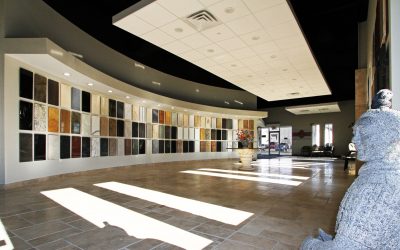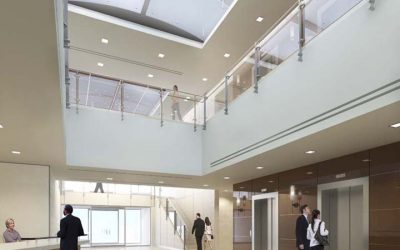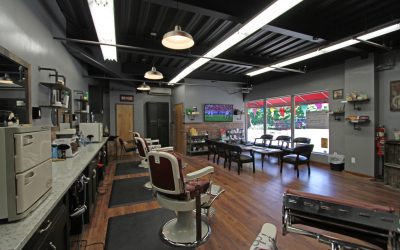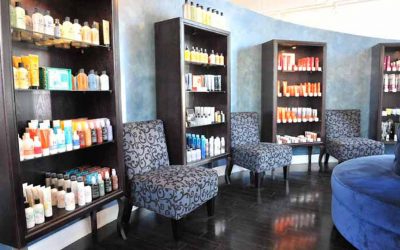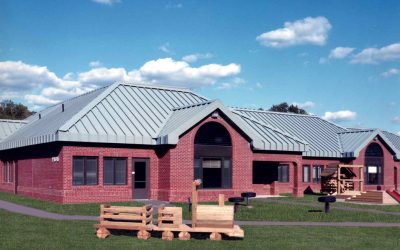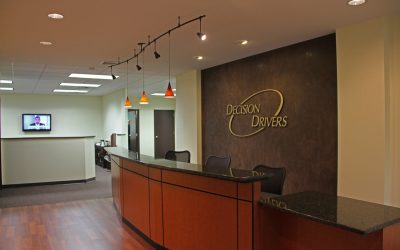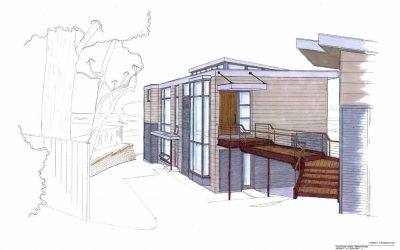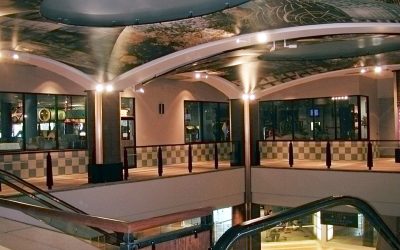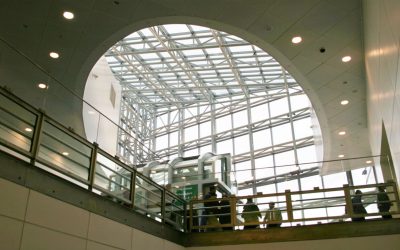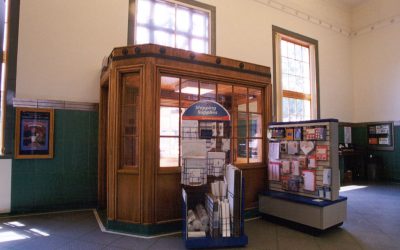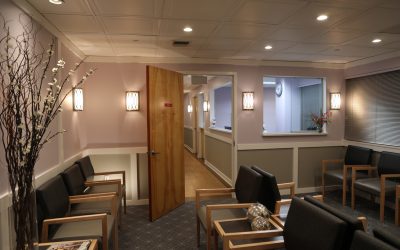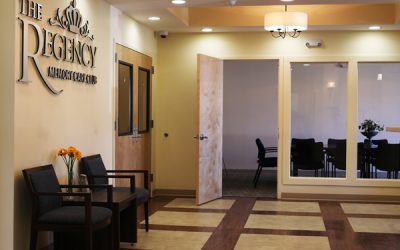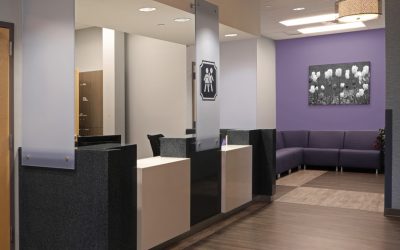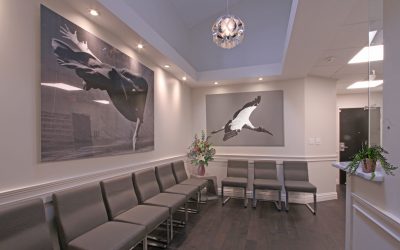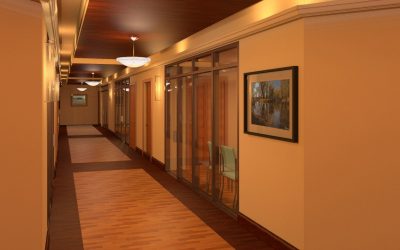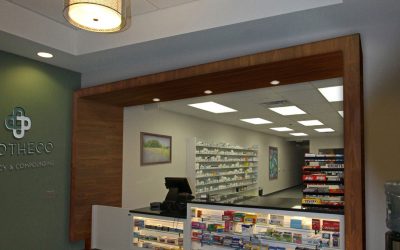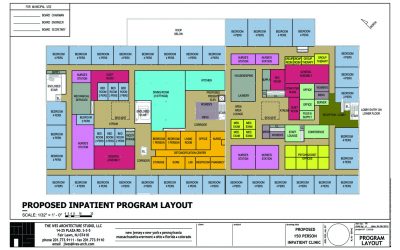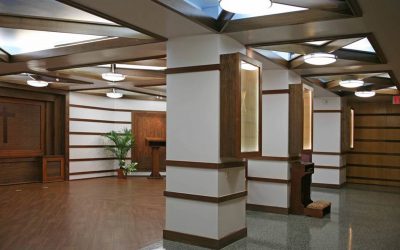STONE SHOWROOM AND OFFICES
Moonachie, New Jersey The Ives Architecture Studio renovated the offices and showroom of CCS Stone Inc. in Moonachie, NJ. CCS Stone has been a family owned and operated business for 50 years. They are leaders in natural stone products and have hundreds of slabs and...
OFFICE BUILDING LOBBY
Paramus, NJ The Ives architectural team was called in to upgrade the lobby of a large office building for a real estate firm’s headquarters in Paramus, New Jersey. The existing lobby was dark, had black slate floor, low ceilings, and poor lighting. Our staff opened up...
ICONIC BARBER SHOP
Glen Rock, New Jersey The Ives Architectural Studio designs both large and small projects. This a design gem covering only 659 SF, The Iconic Barber Shop, is located on Rock Road in downtown Glen Rock, . It creates an intimate small town community image rather than...
HOUSE OF DE CICCO SALON
Ridgewood, New Jersey TIAS designed the salon for Lewis Di Cicco in a space formally occupied by an interior decorating firm. This prominent location is across from the historic Ridgewood Rail Station. The project required completely gutting the existing construction...
HOLLOW BROOK ROAD KITCHEN
Tewksbury, New Jersey The Ives Architecture Studio design won a national award in K+BB (Kitchen & Bath Business) magazine, for a gut-rehab in a house purchased by our client. The plan was drastically changed by removing all existing walls and finishes. Our staff,...
FORT DRUM CHILD CARE CENTER
Watertown, New York This 16,000 square foot Child Care Center designed for the U.S. Corps of Engineers was unique due to snow loading; seismic design for zone 2; severe weather and cold conditions and unusually deep foundations. The facility was designed with entirely...
DECISION DRIVERS
Montvale, New Jersey Decision Drivers is a focus group market research company. They provide facilities to conduct consumer products research and testing. Decision Drivers was nearing the end of their lease at the same time their business was expanding and they needed...
CONGREGATION GATES OF PRAYER
Metairie, Louisiana The Ives Group, Architects/Planners founded by Joel Ives, AIA and Michael Callori of Callori Architects, were selected to design and expand a New Orleans suburban congregation that traces its origins to the Civil War. In developing the solution,...
BEACH HOUSE RENOVATION
Centerport, New York A dilapidated 1950’s beach bungalow sitting atop a cliff was the starting point for this renovation and addition. Using 80% of the existing walls, and the existing foundation, a new structure was stitched in to support a second floor above an open...
ATLANTIC TERMINAL INTERIOR
Brooklyn, New York Constructed over Brooklyn’s busiest rail transportation hub, the Atlantic Terminal Retail Center is a key component in the redevelopment of downtown Brooklyn. The project was designed by Hugh Hardy, Architect with the construction documents prepared...
AIRTRAIN TERMINAL
The Ives Group, Architects/Planners led by Joel Ives, AIA was involved in the design, construction documents, and construction administration for building segments of the AirTrain Terminal complex at Jamaica Station, the transportation hub connecting...
RIDGEWOOD POST OFFICE
Ridgewood, New Jersey The Ives team at the time working as The Ives Group, Architects/Planners rehabilitated the historic Ridgewood Post Office. The exterior envelope of the structure, which had been subject to water infiltration, was retrofitted with a new roof, new...
RHEUMATOLOGY AND PULMONOLOGY OFFICE
Paramus, New Jersey The Ives Architecture Studio worked with this newly formed medical practice comprised of Dr. Michael Gross and Dr. Jason Shatkin to first examine other potential sites before zeroing in on a location at 1 Sears Drive in Paramus. Our staff...
REGENCY MEMORY CARE CLUB
River Edge, New Jersey This facility located on Route 4 in River Edge has the specific purpose of caring for those with memory impairment from Alzheimer’s to dementia; it incorporates the latest philosophy in accommodating those with memory issues. The Ives team...
PEDIATRIC CARE MEDICAL OFFICE
Woodland Park, New Jersey The Ives Architecture Studio team was tasked to design and programming an upcoming child care pediatric office within a large medical building. Accommodating a heavy load for the bustling practice while making it appealing and inviting for...
OBGYN MEDICAL OFFICE
Englewood, New Jersey The Ives Architecture Studio team designed a state-of-the-art OB/GYN medical office in Englewood, NJ. The mood of this medical discipline is usually more happy and upbeat as compared to other healthcare practices. The architect was aware that...
MEDICAL SUITES SUBDIVISION
Woodland Park, New Jersey The Ives Architecture Studio worked closely with the building management of a large medical facility to develop potential suites for doctors and practices looking to relocate to more modern and updated facilities. Using new building...
MEDICAL BUILDING PHARMACY
Woodland Park. NJ The Ives Architecture Studio was proud to design the Pharmacy for the medical facility at 1225 McBride in Woodland Park. As the building architects, we were introduced to the new tenant –the Passaic Valley Medical Pharmacy – and were then chosen to...
INPATIENT ALCOHOL REHABILITATION CENTER
Central New Jersey Treating those afflicted with alcoholism is a trying disease that afflicts millions of Americans in debilitating and devastating ways – both physically and mentally. Significant alcohol intake produces changes in the brain’s structure and chemistry,...
BERGEN REGIONAL MEDICAL CENTER CHAPEL
Paramus, NJ The Bergen Regional Medical Center, located in Paramus, NJ is one of the region’s largest hospitals, and behavioral care clinics, housing many long term patients. Providing religious services and pastoral care for patients of different faiths was...

