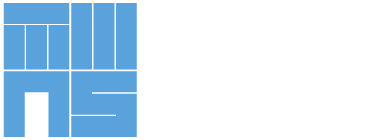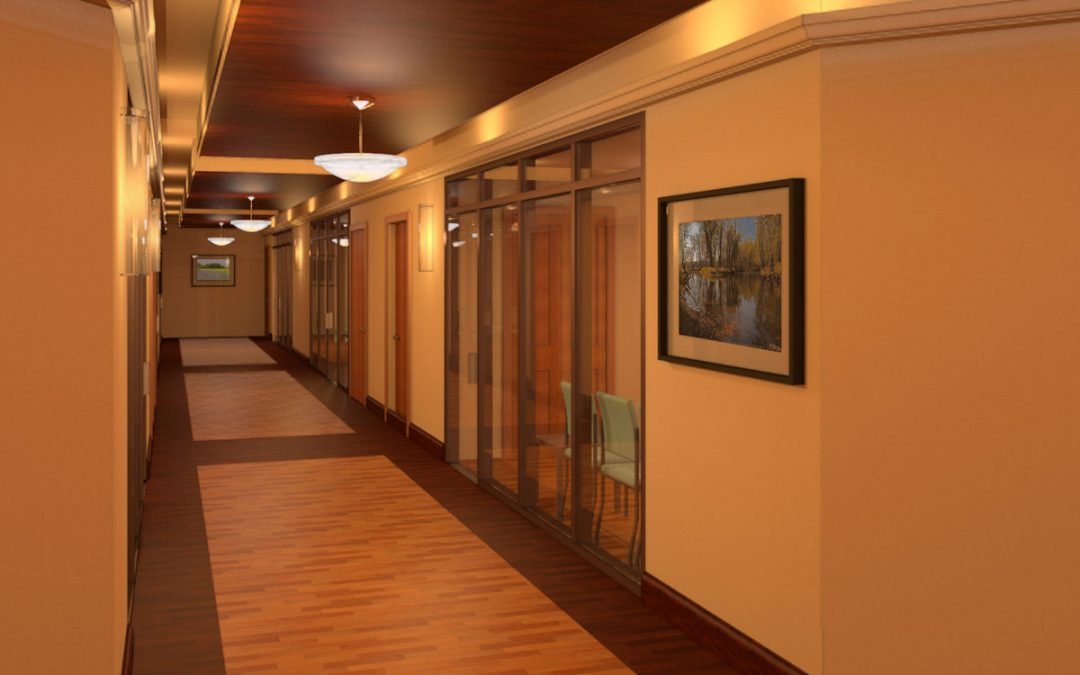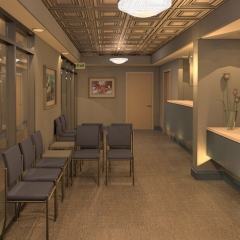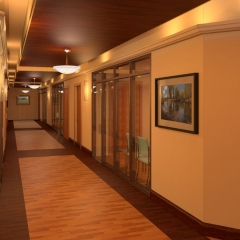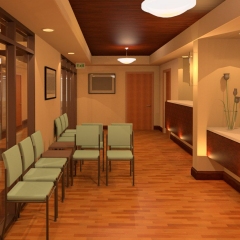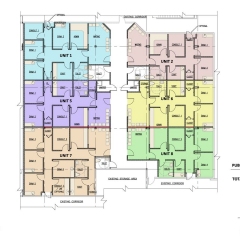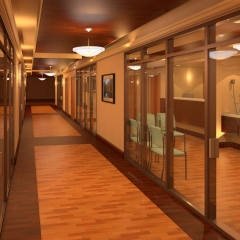Woodland Park, New Jersey
The Ives Architecture Studio worked closely with the building management of a large medical facility to develop potential suites for doctors and practices looking to relocate to more modern and updated facilities. Using new building integrated software, we designed six medical suites that could be configured in multiple patterns to accommodate the many different trades.
We further assisted the owner by generating realistic renderings that could be used for marketing and brochures to create interest. Our team is well suited to the many needs that building managers and owners have to filling vacancies, and to accommodating the needs of the tenants filling these spaces.
