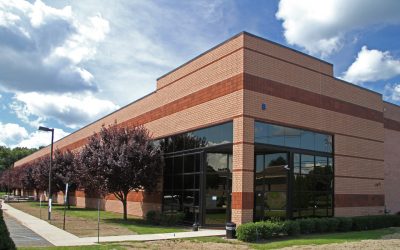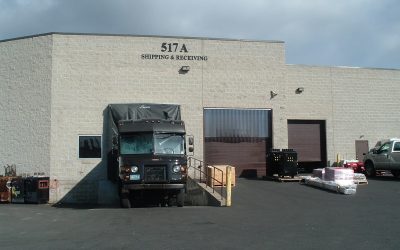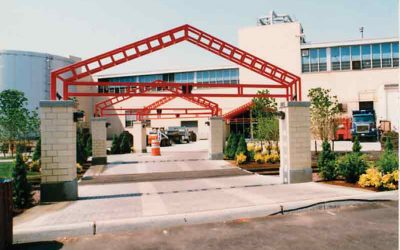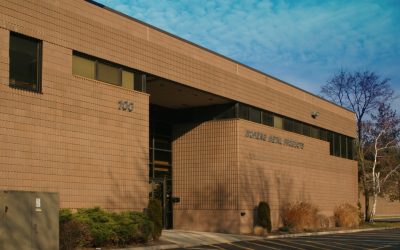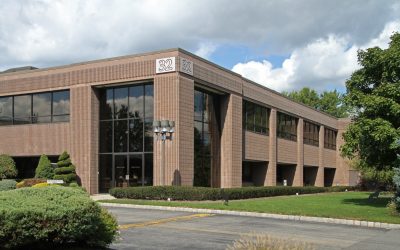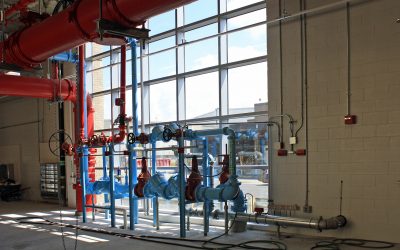ZRIKE OFFICES & WAREHOUSE
Oakland, New Jersey The Zrike family required a new headquarters for their offices and warehouse space to store and ship their ceramic products. The goal was to create a signature, well designed building. The Ives Group developed the 45,000 square foot facility with a...
THE CRANEWAY BUILDING
Brooklyn Navy Yard, Brooklyn, New York The Craneway Building, in the historic Brooklyn Navy Yard, is a 50,000 square feet building which is home to five light manufacturing tenants which manufacture items such as custom, high-end furniture, retail sign manufacturing,...
RICHARDS MANUFACTURING
Irvington, New Jersey Richards Manufacturing has been serving the electrical utility industry from the Lyons Avenue location since 1945. The Ives staff was asked to provide a 20,000 SF addition to their storage capacity that holds products for overhead and underground...
NABISCO SITE PLAN
Fair Lawn, New Jersey The Ives Group led by Joel Ives, AIA was commissioned to redesign the 10 acre Nabisco site due to concern for pedestrian safety, dangerous truck traffic and freight train deliveries all crisscrossing one another. Additional trailer and employee...
MORENG METAL PRODUCTS
Totowa, New Jersey Moreng Metal Products was created in 1902 by Joseph H. Moreng. In 1985 the grandchildren of the founder worked with The Ives Group, Architects/Planners to design a new 45,000 SF headquarters in Totowa, New Jersey. In the late 1990’s the Ives Group...
DOLAN TRAYNOR HEADQUARTERS
Wayne, New Jersey The project designed by The Ives Group consolidated three remote facilities into one new facility to enhance the business operation and increase efficiency. The building provides 42,000 square feet of space and 15,000 square feet on 2 levels...
CALDOR DISTRIBUTION CENTER
Newburgh, New York The Caldor Distribution Center, designed by The Ives Group, led by Joel Ives, AIA, is the size of nine football fields. Within this 500,000 SF building, 35,000 cartons of merchandise were sorted daily and shipped to 140 stores. The warehouse has...
AIRPORT PUMP HOUSE
The Ives Architectural Studio provided architectural services for the replacement of the High Pressure Water Storage & Pump Station for the Port Authority of New York and New Jersey. The 6000 SF Building is designed to house fire pumps, electrical...

