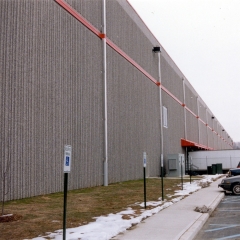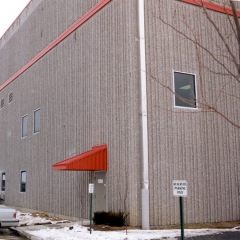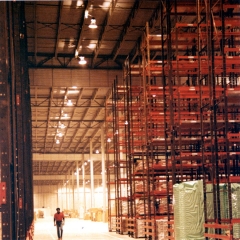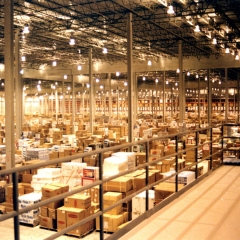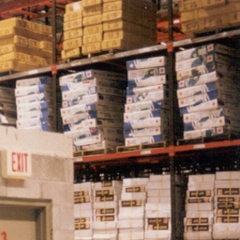Newburgh, New York
The Caldor Distribution Center, designed by The Ives Group, led by Joel Ives, AIA, is the size of nine football fields. Within this 500,000 SF building, 35,000 cartons of merchandise were sorted daily and shipped to 140 stores. The warehouse has exterior prefabricated concrete walls and a 40 foot clear height. The design called for a “super-flat” floor and very narrow aisles to maximize storage capacity. Allowable exit distances were exceeded just by going from the center of the building to an exterior wall. A creative system of tunnels were devised to safely exit people from the facility in case of an emergency and comply with Building Codes. The Caldor Company no longer exists but the warehouse continues its usefulness.


