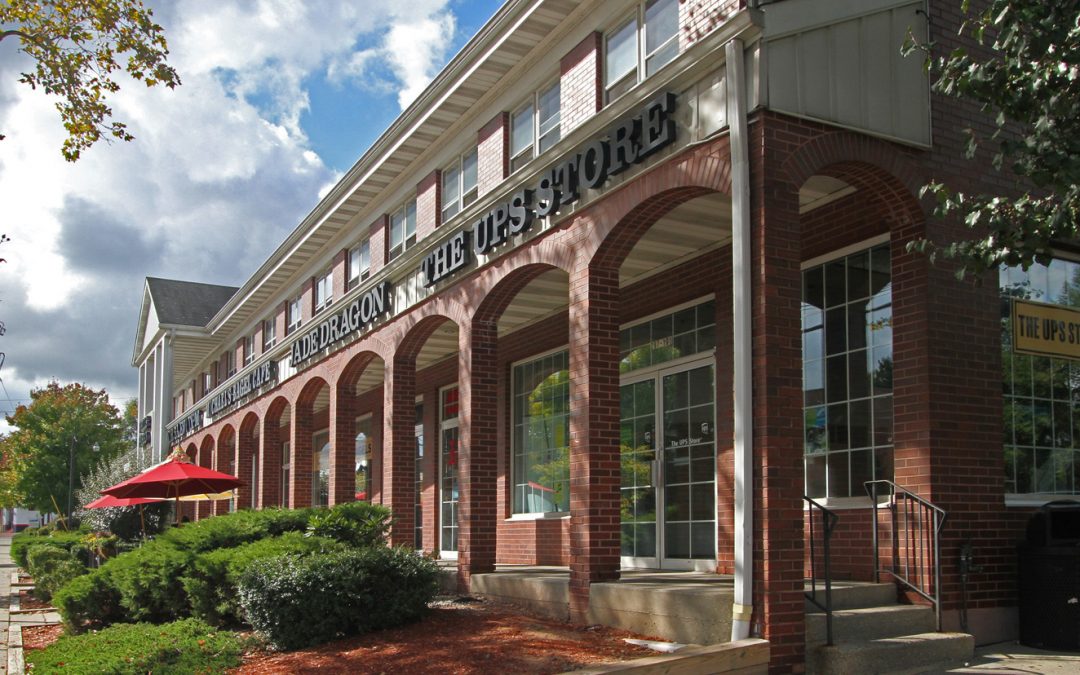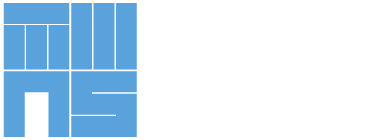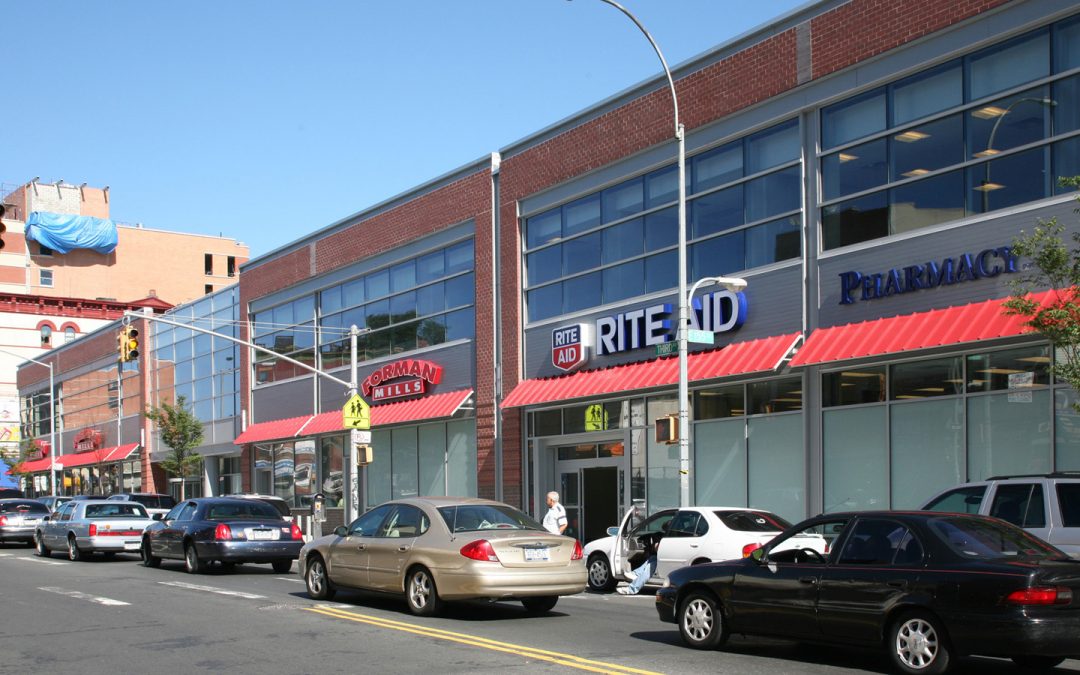

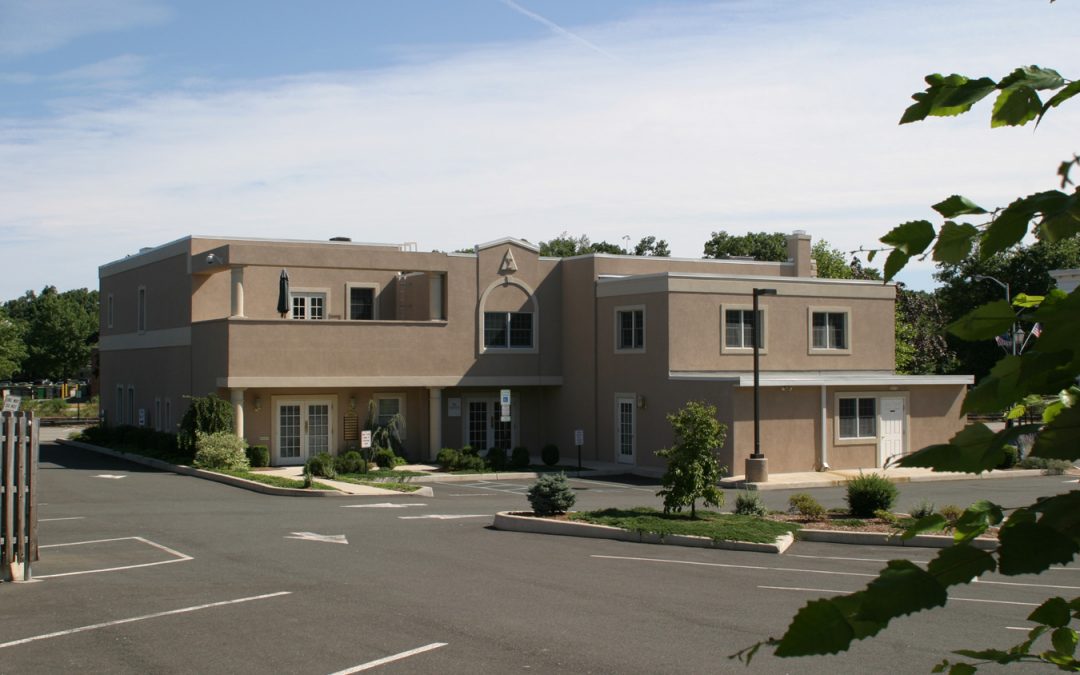
MULTI-USE OFFICE BUILDING
Wyckoff, New Jersey The Ives team designed this freestanding building as part of a complex near the railroad station in Wyckoff, NJ. The building was fully leased immediately. The Ives Group led by Joel Ives, AIA developed the initial design to fit into the style of...
KINDERKAMACK ROAD OFFICE BUILDING
Oradell, New Jersey An early Ives Group, Architects/Planners project was the Kinderkamack Road Office Building in Oradell, New Jersey. The project which has housed a bank on the first floor for many years, and offices above looks much the same today as it did decades...
FAIR LAWN OFFICE BUILDING
Fair Lawn, New Jersey This three story office building comprised of 36,500 square feet is located along Broadway (Route 4). The building with it’s arcade, and the landscaping develops an edge to the main street. A design element of a mansard roof gives this building a...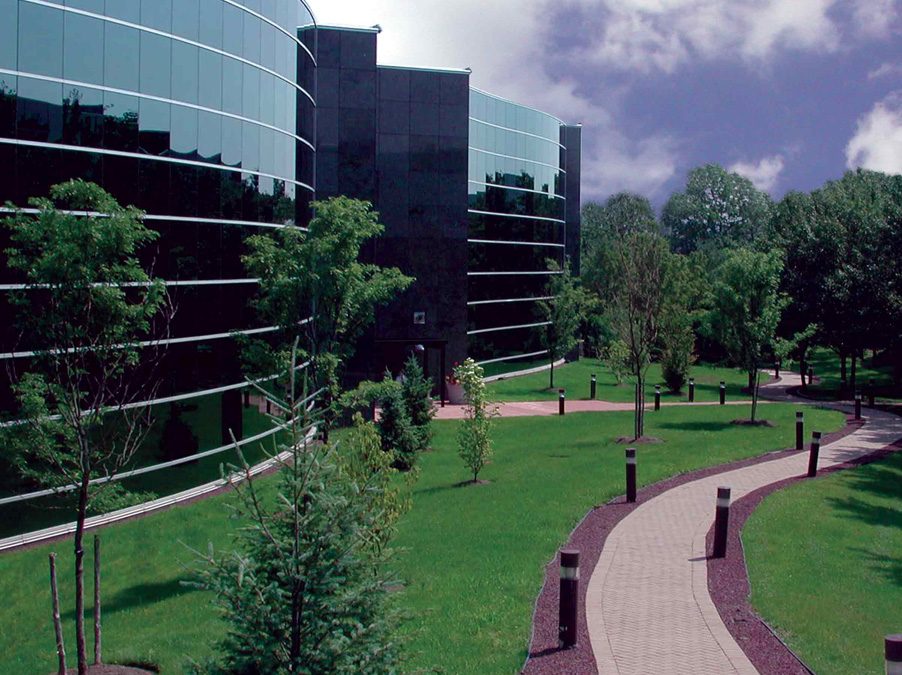
BRIDGEWATER GRANDE COMMONS OFFICES
Bridgewater, New Jersey The Bridgewater Grande Commons office building is a three story, 130,000 Square foot Class A speculative office building. The glass and granite clad building boasts a three story atrium space, surrounded by glass walls and topped by a fifteen...