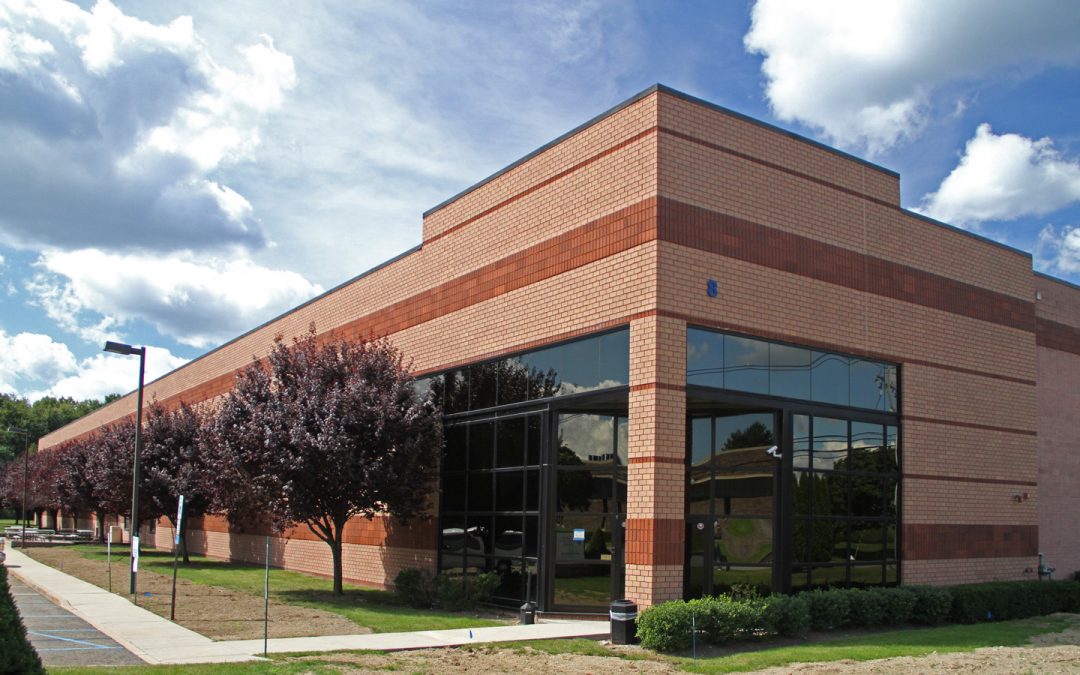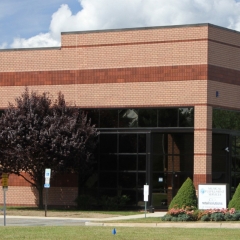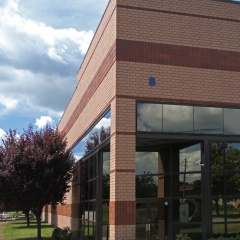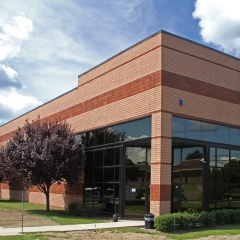Oakland, New Jersey
The Zrike family required a new headquarters for their offices and warehouse space to store and ship their ceramic products. The goal was to create a signature, well designed building. The Ives Group developed the 45,000 square foot facility with a 15,000 square foot office mezzanine using various types of masonry units. Masonry was corbelled to create shadows and both smooth and rough faced block was incorporated to add texture and interest. Ribbon windows at the office level ensure natural light in every office and also permits flexibility in the future. We also designed the site plan and assisted the owner with the design of the interior. Community board approval was obtained quickly and the building was completed within the owner’s time constraints. In 2010 the property was sold to the Guitar Center to serve as their new home. The project was brought to the Ives Schier & Lesser Architecture Studio for a subsequent interior renovation.




