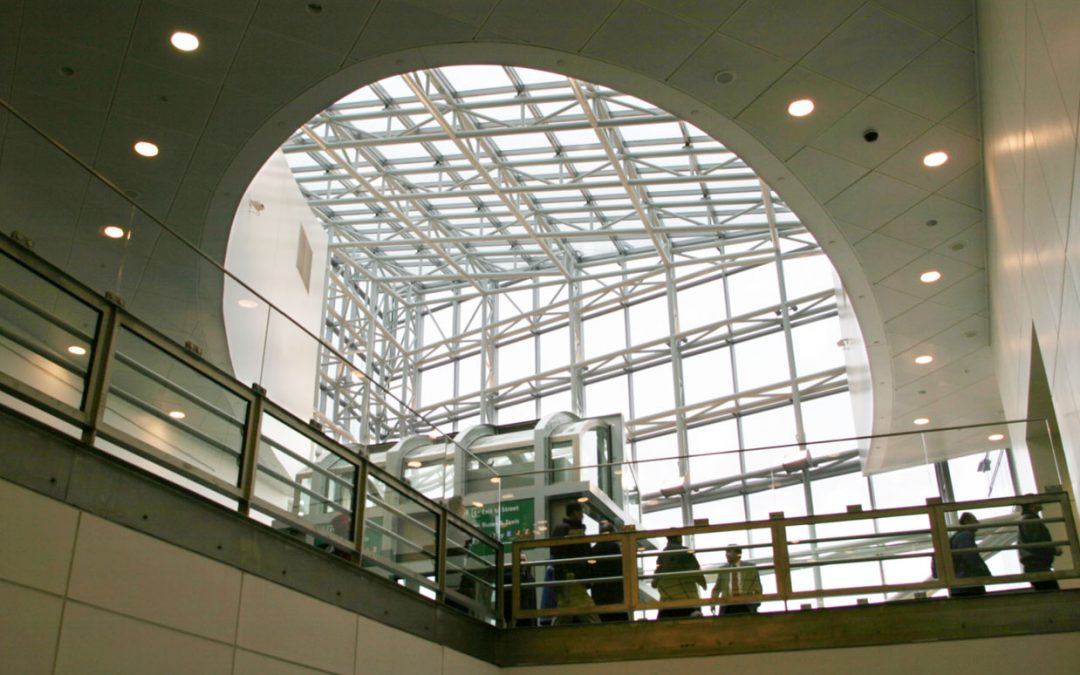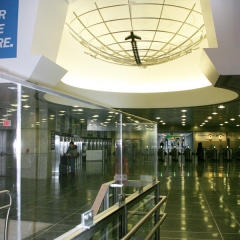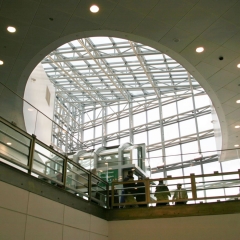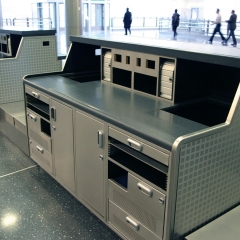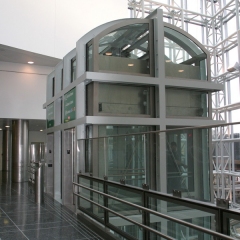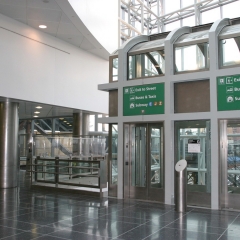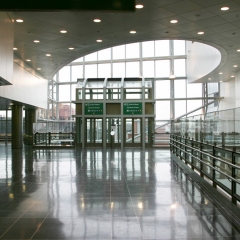The Ives Group, Architects/Planners led by Joel Ives, AIA was involved in the design, construction documents, and construction administration for building segments of the AirTrain Terminal complex at Jamaica Station, the transportation hub connecting the LIRR, the NYC subways, and AirTrain to JFK Airport. Initially, we surveyed the existing LIRR platforms and produced restoration plans for the historic platform canopies and support facilities. These plans were then used as the basis for the new platform design. We teamed up with the designers of the Port Authority of NY&NJ to prepare drawings for the new, 170′ long Westerly Bridge, which spans and connects 5 LIRR train platforms. We also prepared construction documents for new support facilities for the platforms, melding historical elements with modern forms and transportation technologies. In addition, the Ives’ team worked with the Authority to prepare construction documents for the Airline Ticketing area for the new, 7-story, 300,000 square foot Vertical Circulation Terminal Building, and we provided Construction Administration services for the complex. Our staff prepared construction drawings for the elevator shown in the photographs above and below.

