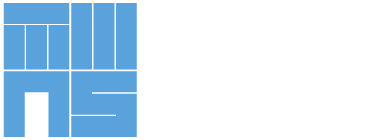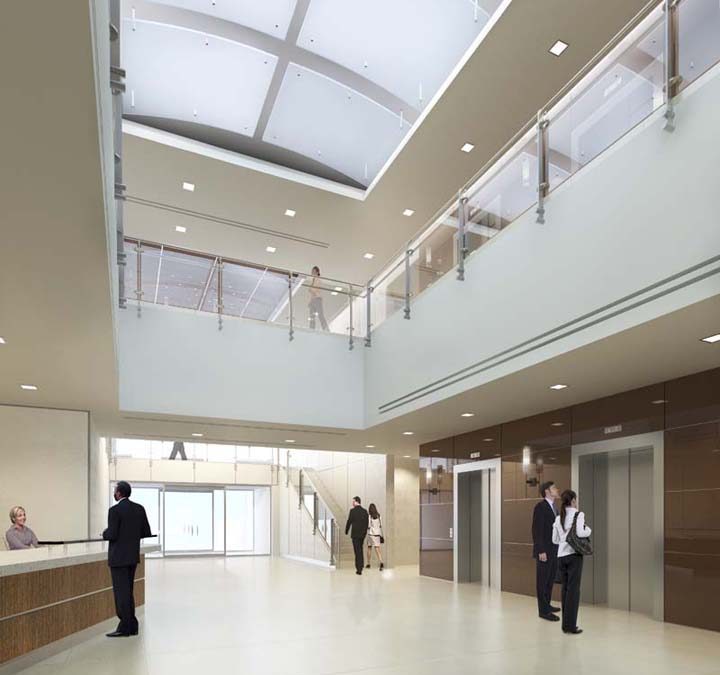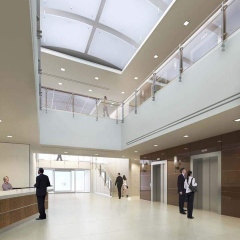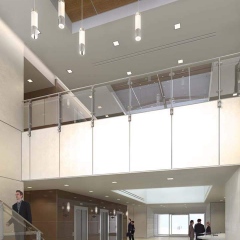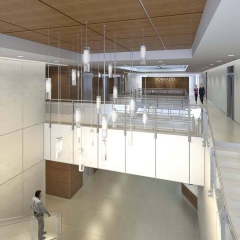Paramus, NJ
The Ives architectural team was called in to upgrade the lobby of a large office building for a real estate firm’s headquarters in Paramus, New Jersey. The existing lobby was dark, had black slate floor, low ceilings, and poor lighting. Our staff opened up the structure between the first and second floor lobbies and created an atrium with glass guardrails and light colored finish materials. We prepared the architectural, structural and mechanical drawings and selected new upgraded lighting. A new receptionist desk was tucked into an alcove and a dome shaped ceiling was selected to further enhance the spacious and open design. The project is currently on hold however; the high quality renderings provide the viewer with an accurate view of what the project might look like in the future.
