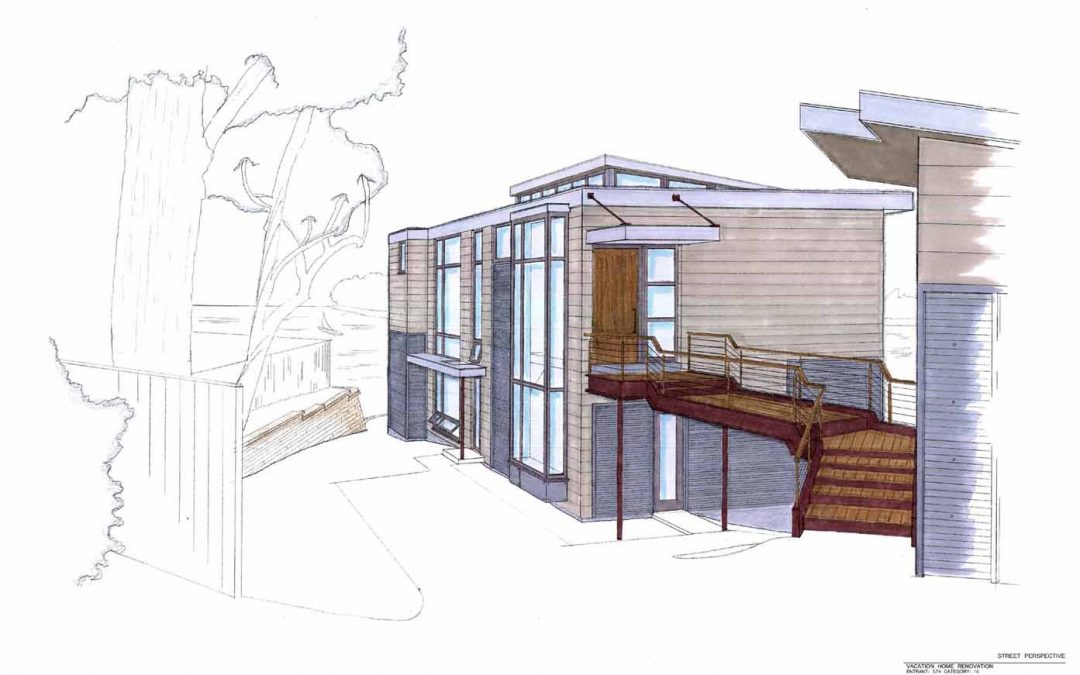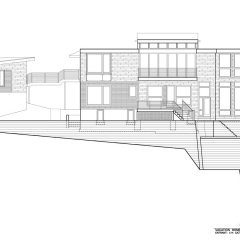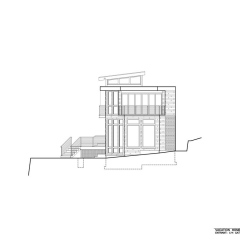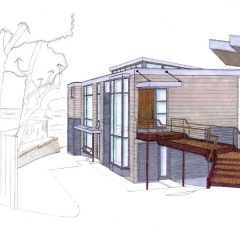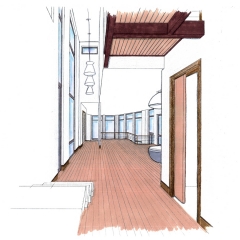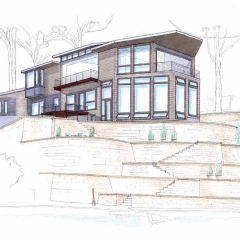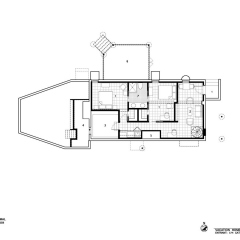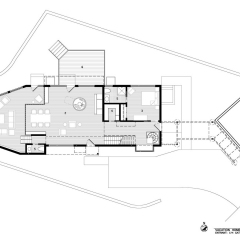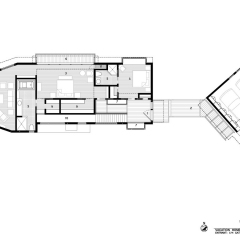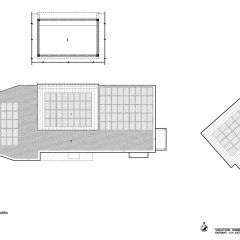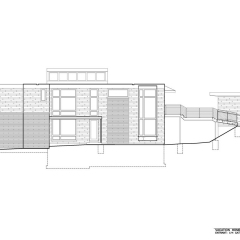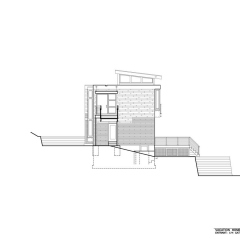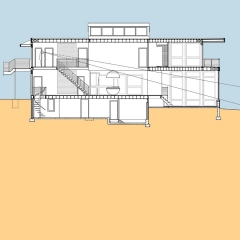Centerport, New York
A dilapidated 1950’s beach bungalow sitting atop a cliff was the starting point for this renovation and addition. Using 80% of the existing walls, and the existing foundation, a new structure was stitched in to support a second floor above an open ground floor plan. A dramatic family room, double height clear story, two story bay window, and floating stair gives the entrance, which is accessed through an elevated catwalk, a view to the Long Island Sound. The use of expansive windows and retracting glass walls opens the entire home to dramatic views. Included are a ‘rain screen’ wall system made of reclaimed cherry and recycled corrugated paneling, a storm water collection system, a ‘grass-pave’ driveway system, and use of sustainable materials.

