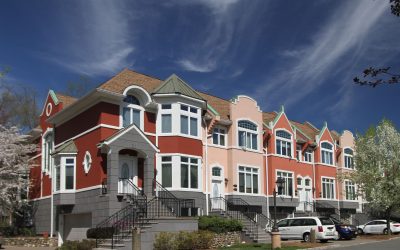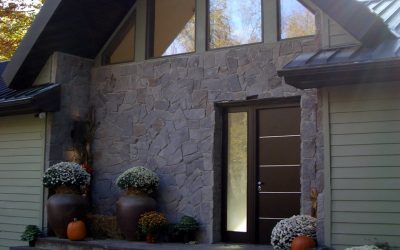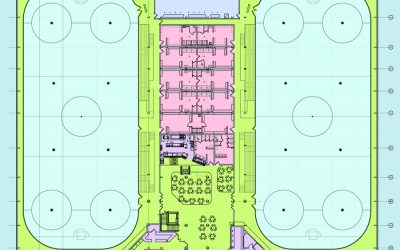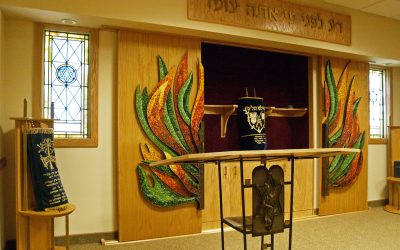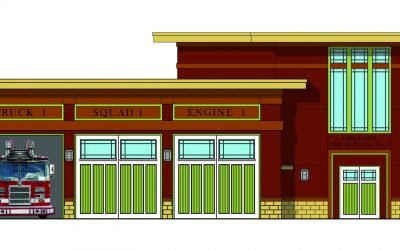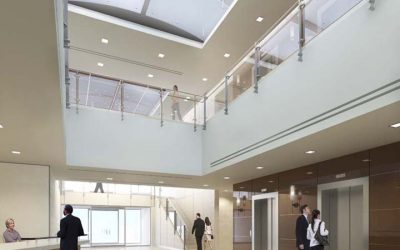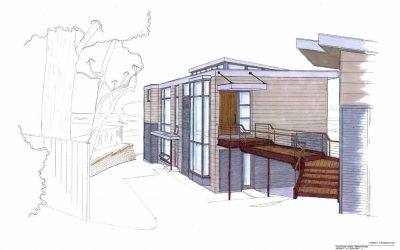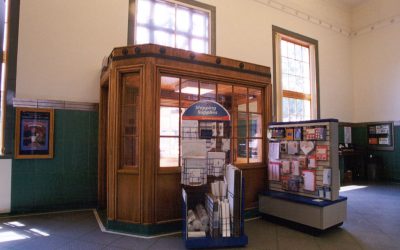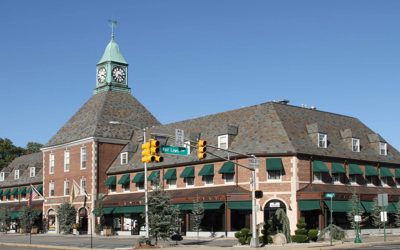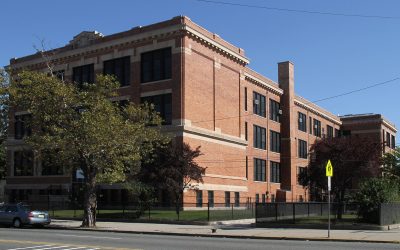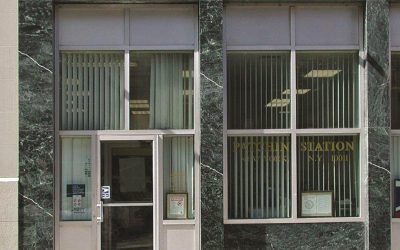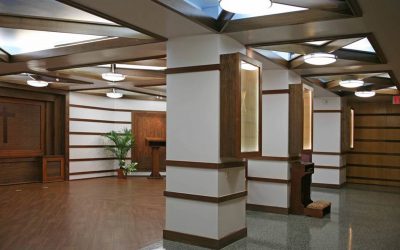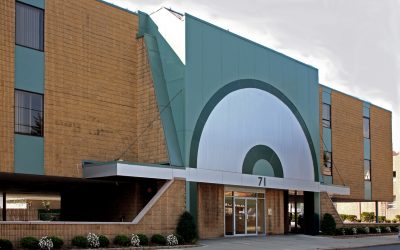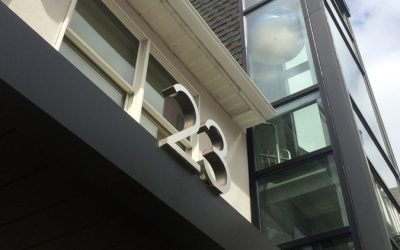WINDING CREEK CONDOMINIUM REHABILITATION
Old Tappan, New Jersey Winding Creek at Old Tappan is a 63 unit condominium development in Bergen County. It was designed by a Canadian architect in the 1990’s and soon afterwards developed serious water infiltration problems and structural inadequacies. Joel Ives,...
TEWKSBURY COUNTRY HOME
Tewksbury Township, New Jersey Asked to renovate a plain steel frame home on a 12 acre site recently purchased by a client looking to have afresh start, The Ives Architecture Studio devised a drastic plan to remove all the existing interior walls and finishes and...
SKYLANDS ICE ARENA
Stockholm, New Jersey Our office designed a major upgrade to the 10 lockers rooms and two public toilet areas which make up the core of this facility. Skylands has two full size ice rinks which are used for children and adult hockey leagues as well as for figure...
TEMPLE BETH AHM
Aberdeen, New Jersey The Ives Architectural Studio was called by the congregation to design a Chapel that was needed with the merger of another synagogue. Rather than heating and cooling the main sanctuary that could hold hundreds of people, the Chapel was constructed...
FIRE COMPANY NO. 1
Fair Lawn, New Jersey This project required an expansion and renovation to the fire company’s 50 year old building in order to accommodate a new ladder truck with a reach of 95 feet. Additional spaces for training and office space are provided to meet the mission of...
OFFICE BUILDING LOBBY
Paramus, NJ The Ives architectural team was called in to upgrade the lobby of a large office building for a real estate firm’s headquarters in Paramus, New Jersey. The existing lobby was dark, had black slate floor, low ceilings, and poor lighting. Our staff opened up...
HOLLOW BROOK ROAD KITCHEN
Tewksbury, New Jersey The Ives Architecture Studio design won a national award in K+BB (Kitchen & Bath Business) magazine, for a gut-rehab in a house purchased by our client. The plan was drastically changed by removing all existing walls and finishes. Our staff,...
BEACH HOUSE RENOVATION
Centerport, New York A dilapidated 1950’s beach bungalow sitting atop a cliff was the starting point for this renovation and addition. Using 80% of the existing walls, and the existing foundation, a new structure was stitched in to support a second floor above an open...
RIDGEWOOD POST OFFICE
Ridgewood, New Jersey The Ives team at the time working as The Ives Group, Architects/Planners rehabilitated the historic Ridgewood Post Office. The exterior envelope of the structure, which had been subject to water infiltration, was retrofitted with a new roof, new...
RADBURN PLAZA BUILDING
Fair Lawn, New Jersey After a disastrous fire burned half of the historic Radburn Building to the ground, the building owner retained The Ives Group led by Joel Ives, AIA to spearhead the rebuilding of this community landmark. Included in both the New Jersey and the...
PS 34 FACADE RENOVATION
Jersey City, New Jersey The Ives Architectural Studio, working with the NJ Schools Development Authority (NJSDA) repaired this iconic structure which had extensive exterior deterioration after almost 100 years of serving the children of Jersey City. This 72,000 SF...
PATCHIN STATION POST OFFICE
Manhattan, New York The Ives team, under contract with the U.S. Postal Service, restored the facade of the historic Patchin Station in lower Manhattan to its former elegance. Over many years the marble exterior absorbed, water which caused the stone panels to crack...
BERGEN REGIONAL MEDICAL CENTER CHAPEL
Paramus, NJ The Bergen Regional Medical Center, located in Paramus, NJ is one of the region’s largest hospitals, and behavioral care clinics, housing many long term patients. Providing religious services and pastoral care for patients of different faiths was...
71 UNION OFFICES
The Ives Architecture Studio (TIAS) as the “Building Architect” for “71 Union” has done many projects at this 32,000 SF office/medical building including; an exterior rehabilitation and tenant fit-up’s as new tenants ascertain whether their operation could fit in the...
RESIDENCE HALL CONVERSION
Bloomfield, New Jersey The Ives Architecture Studio was honored to be selected to convert a nursing home into a residence hall for Bloomfield College. The two conjoined Victorian homes operated as a nursing home for close to a century so the plan was already conducive...

