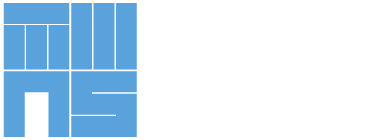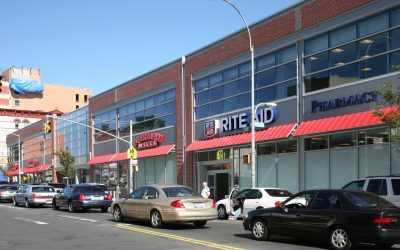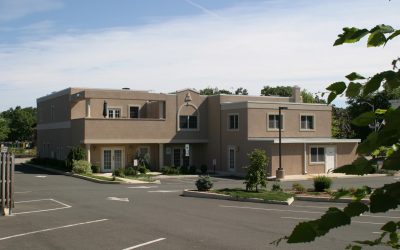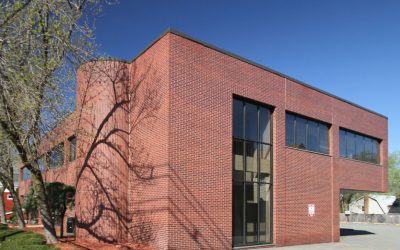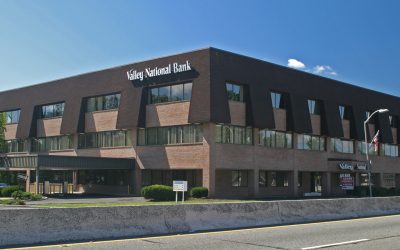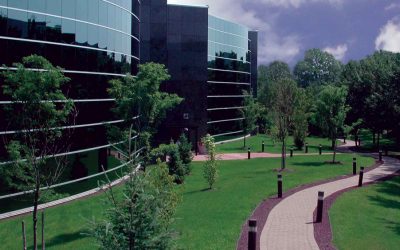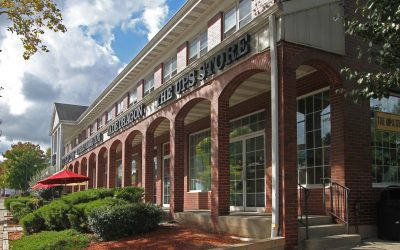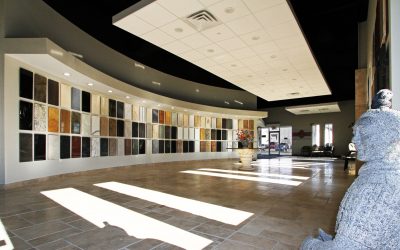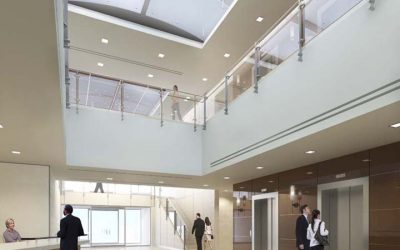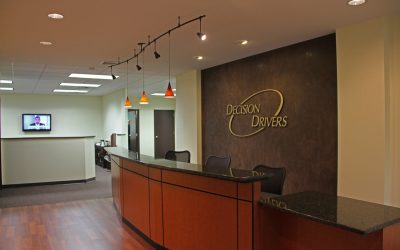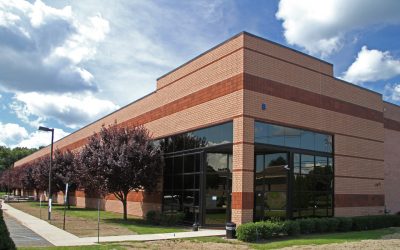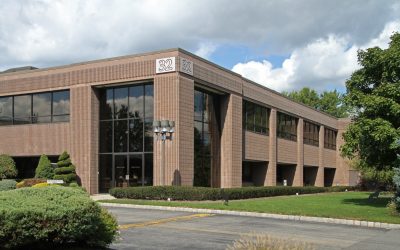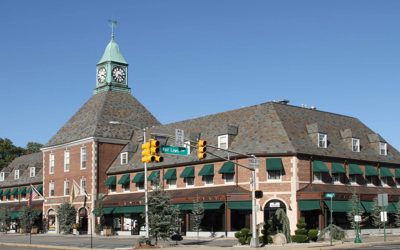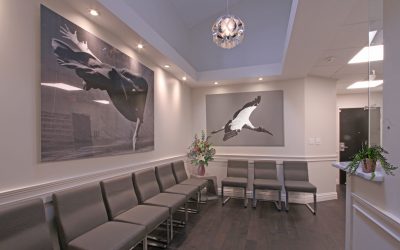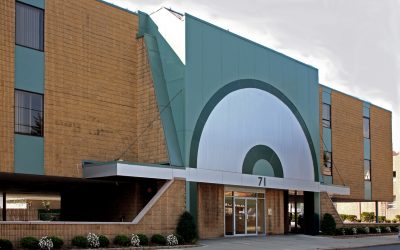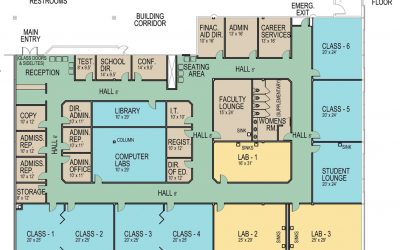THE HUB
Bronx, New York The Ives Architecture Studio worked with the Related Companies to design “The Hub” on a vacant 88,000 SF parcel at Third Avenue & 156th Street in the Bronx. The new two level building contains 72,000 SF of retail space and the 75,000 SF NYC...
MULTI-USE OFFICE BUILDING
Wyckoff, New Jersey The Ives team designed this freestanding building as part of a complex near the railroad station in Wyckoff, NJ. The building was fully leased immediately. The Ives Group led by Joel Ives, AIA developed the initial design to fit into the style of...
KINDERKAMACK ROAD OFFICE BUILDING
Oradell, New Jersey An early Ives Group, Architects/Planners project was the Kinderkamack Road Office Building in Oradell, New Jersey. The project which has housed a bank on the first floor for many years, and offices above looks much the same today as it did decades...
FAIR LAWN OFFICE BUILDING
Fair Lawn, New Jersey This three story office building comprised of 36,500 square feet is located along Broadway (Route 4). The building with it’s arcade, and the landscaping develops an edge to the main street. A design element of a mansard roof gives this building a...
BRIDGEWATER GRANDE COMMONS OFFICES
Bridgewater, New Jersey The Bridgewater Grande Commons office building is a three story, 130,000 Square foot Class A speculative office building. The glass and granite clad building boasts a three story atrium space, surrounded by glass walls and topped by a fifteen...
297 KINDERKAMACK ROAD
The Ives Group, Architects/Planners designed the Daton Center at 297 Kinderkamack Road in Oradell in the late 1980’s. This neo-colonial mixed use project has become a mainstay in the Oradell downtown. The current owner Emet Realty has returned to the Ives...
STONE SHOWROOM AND OFFICES
Moonachie, New Jersey The Ives Architecture Studio renovated the offices and showroom of CCS Stone Inc. in Moonachie, NJ. CCS Stone has been a family owned and operated business for 50 years. They are leaders in natural stone products and have hundreds of slabs and...
OFFICE BUILDING LOBBY
Paramus, NJ The Ives architectural team was called in to upgrade the lobby of a large office building for a real estate firm’s headquarters in Paramus, New Jersey. The existing lobby was dark, had black slate floor, low ceilings, and poor lighting. Our staff opened up...
DECISION DRIVERS
Montvale, New Jersey Decision Drivers is a focus group market research company. They provide facilities to conduct consumer products research and testing. Decision Drivers was nearing the end of their lease at the same time their business was expanding and they needed...
ZRIKE OFFICES & WAREHOUSE
Oakland, New Jersey The Zrike family required a new headquarters for their offices and warehouse space to store and ship their ceramic products. The goal was to create a signature, well designed building. The Ives Group developed the 45,000 square foot facility with a...
DOLAN TRAYNOR HEADQUARTERS
Wayne, New Jersey The project designed by The Ives Group consolidated three remote facilities into one new facility to enhance the business operation and increase efficiency. The building provides 42,000 square feet of space and 15,000 square feet on 2 levels...
RADBURN PLAZA BUILDING
Fair Lawn, New Jersey After a disastrous fire burned half of the historic Radburn Building to the ground, the building owner retained The Ives Group led by Joel Ives, AIA to spearhead the rebuilding of this community landmark. Included in both the New Jersey and the...
OBGYN MEDICAL OFFICE
Englewood, New Jersey The Ives Architecture Studio team designed a state-of-the-art OB/GYN medical office in Englewood, NJ. The mood of this medical discipline is usually more happy and upbeat as compared to other healthcare practices. The architect was aware that...
71 UNION OFFICES
The Ives Architecture Studio (TIAS) as the “Building Architect” for “71 Union” has done many projects at this 32,000 SF office/medical building including; an exterior rehabilitation and tenant fit-up’s as new tenants ascertain whether their operation could fit in the...
BRANFORD HALL NURSING SCHOOL
Woodland Park, New Jersey The Ives Architecture Studio has designed a 16,000 square foot trade school at the Passaic Valley Medical Center for The Premier Education Group, PED. As a national privately owned career-training organization, Premier Education Group offers...
