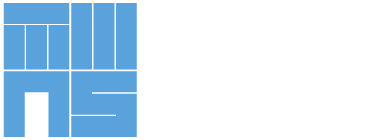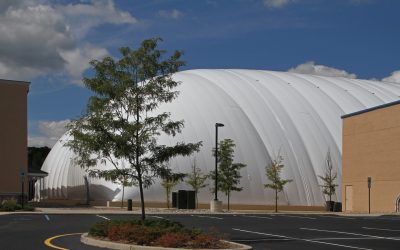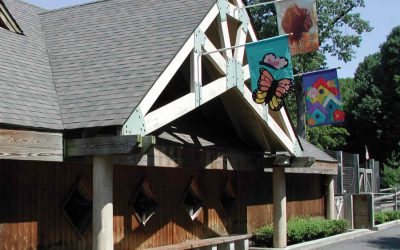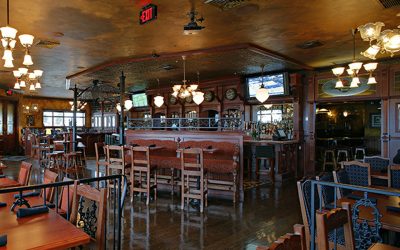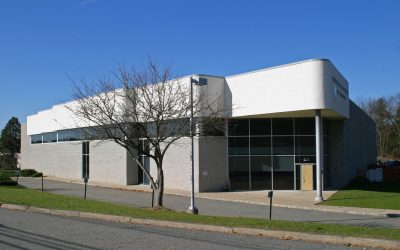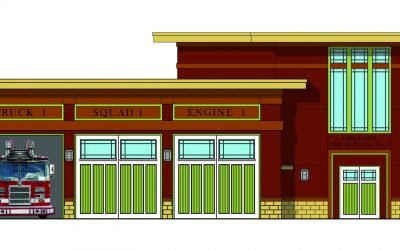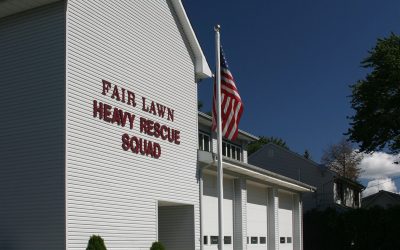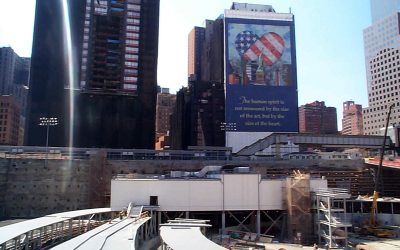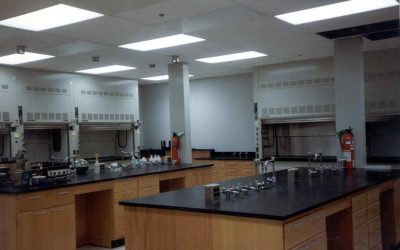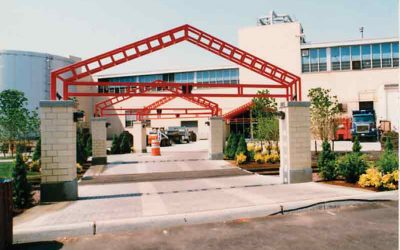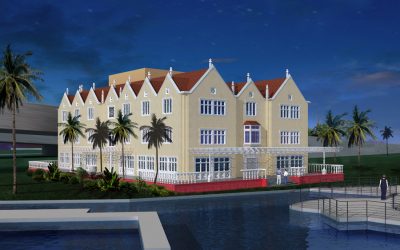WALDWICK SPORTS FACILITY
Waldwick, New Jersey The Ives Architecture Studio designed this Sports Center in Waldwick working with a former NYGiant football player, Jim Burt. We designed an inflatable structure to house a full size football field and an adjacent building to provide for a heath...
TURTLE BACK ZOO
Orange, New Jersey The Ives Group led by Joel Ives, AIA designed the Bison facility at the Turtle Back Zoo, which is a unique structure and represented at the time a turning point in the image and direction of the Zoo. It was one of the first buildings that set the...
SHANNON ROSE IRISH PUB
Clifton New Jersey The Ives Architectural team worked with the Doherty Enterprises and “Bar None” a Canadian pub expert to design this prototype authentic Irish pub located in Clifton Commons. This unusual assignment started when we were presented with an empty site...
PASSAIC COUNTY SHERIFFS OFFICE
Wayne, New Jersey This project was designed in 1987 by The Ives Group, Architects/Planners who took the property from raw land through the Planning Board to a finished building. The project was done in collaboration with Pike Construction Company one of the top...
FIRE COMPANY NO. 1
Fair Lawn, New Jersey This project required an expansion and renovation to the fire company’s 50 year old building in order to accommodate a new ladder truck with a reach of 95 feet. Additional spaces for training and office space are provided to meet the mission of...
FAIR LAWN HEAVY RESCUE SQUAD HQ
Fair Lawn, New Jersey One of many public buildings designed by The Ives Group, Architects/Planners, The Fair Lawn Rescue Squad is a two story masonry building finished with residential siding. Despite the building’s emergency mission it was designed to be sensitive to...
ELECTRICAL SUBSTATION,WORLD TRADE CENTER
Temporary Path Station, New York City The Ives Group led by Joel Ives, AIA was part of the Port Authority Team to restore the Path Railroad Station, destroyed on September 11, 2001. Working closely with the Port Authority architects we prepared construction documents...
D.O.T LABORATORY
Ewing, New Jersey The Ives Group led by Joel Ives, AIA designed a state-of-the-art Testing Laboratory Facility for the New Jersey Department of Transportation, as part of a design team with a Mechanical/Electrical engineer. The facility located in a remodeled complex...
NABISCO SITE PLAN
Fair Lawn, New Jersey The Ives Group led by Joel Ives, AIA was commissioned to redesign the 10 acre Nabisco site due to concern for pedestrian safety, dangerous truck traffic and freight train deliveries all crisscrossing one another. Additional trailer and employee...
CHABAD CENTER STUDY
Florida Waterfront The Ives Architectural Studio was asked to develop a study for a Chabad Center in Florida. Our design was modeled after the iconic headquarters building of Chabad located at 770 Eastern Parkway in Brooklyn combined with the Mediterranean revival...
