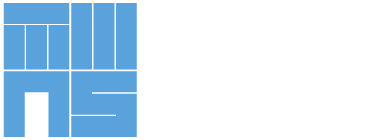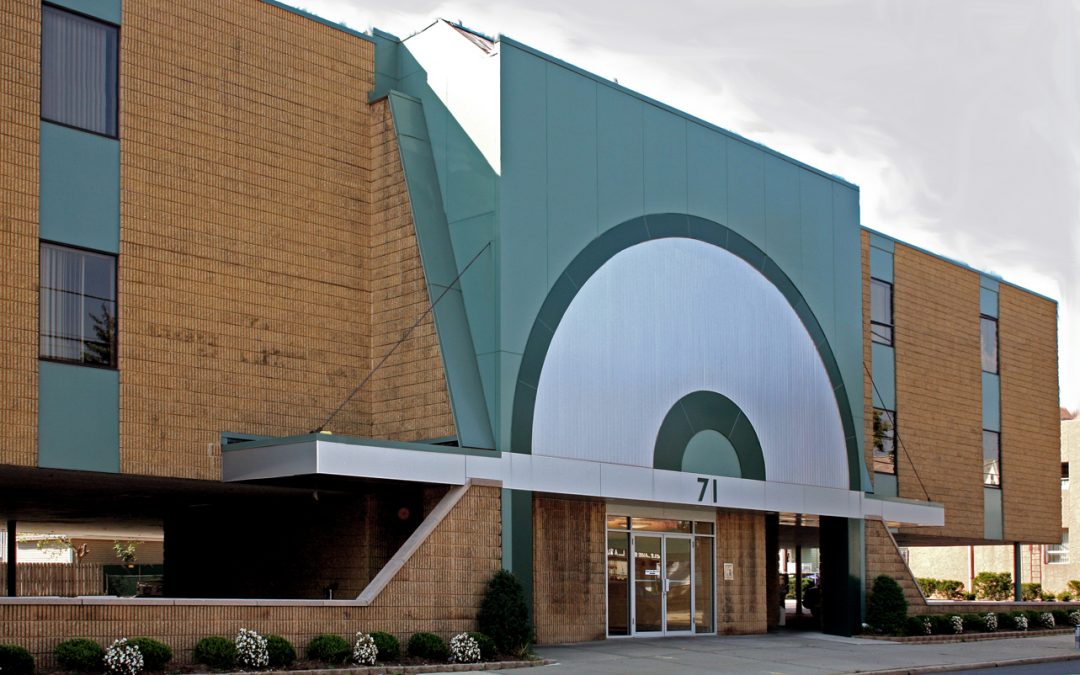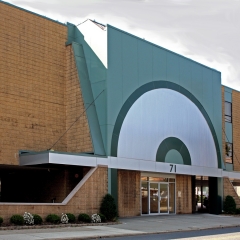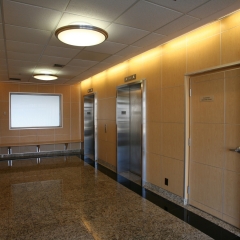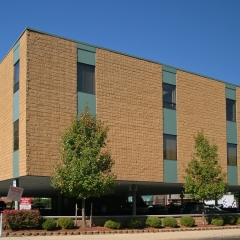The Ives Architecture Studio (TIAS) as the “Building Architect” for “71 Union” has done many projects at this 32,000 SF office/medical building including; an exterior rehabilitation and tenant fit-up’s as new tenants ascertain whether their operation could fit in the available space. We later follow up with architectural drawings for the construction phase of the work. TIAS designed a new entrance canopy and façade and provided all new interior materials and lighting for the lobby to refresh the building. We rehabilitated the toilets with modern fixtures and accessories. A building of this size and vintage requires constant attention from a seasoned architect to deal with ongoing tenant and technical issues.
