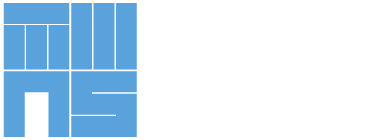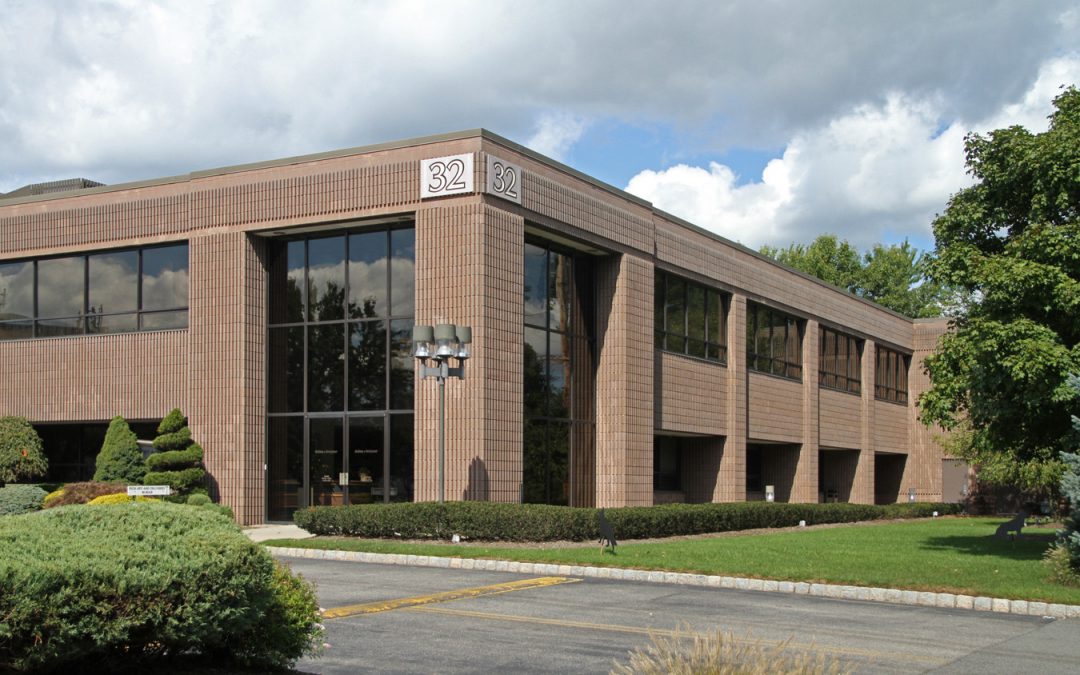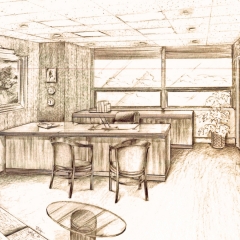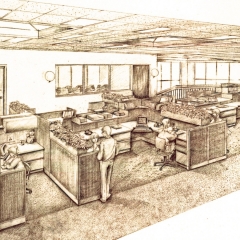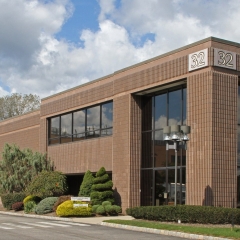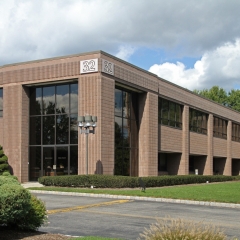Wayne, New Jersey
The project designed by The Ives Group consolidated three remote facilities into one new facility to enhance the business operation and increase efficiency. The building provides 42,000 square feet of space and 15,000 square feet on 2 levels dedicated to corporate offices, training and sales. Architectural services included site design, programming, space planning, furniture selection, custom millwork, lighting, finishes and graphics. After many years of use, the project still received positive response from Dolan and Traynor. This is an example of our full range of services which started with a few sketches for a vacant site and continued all the way to selecting chairs and desks for the company’s employees.
