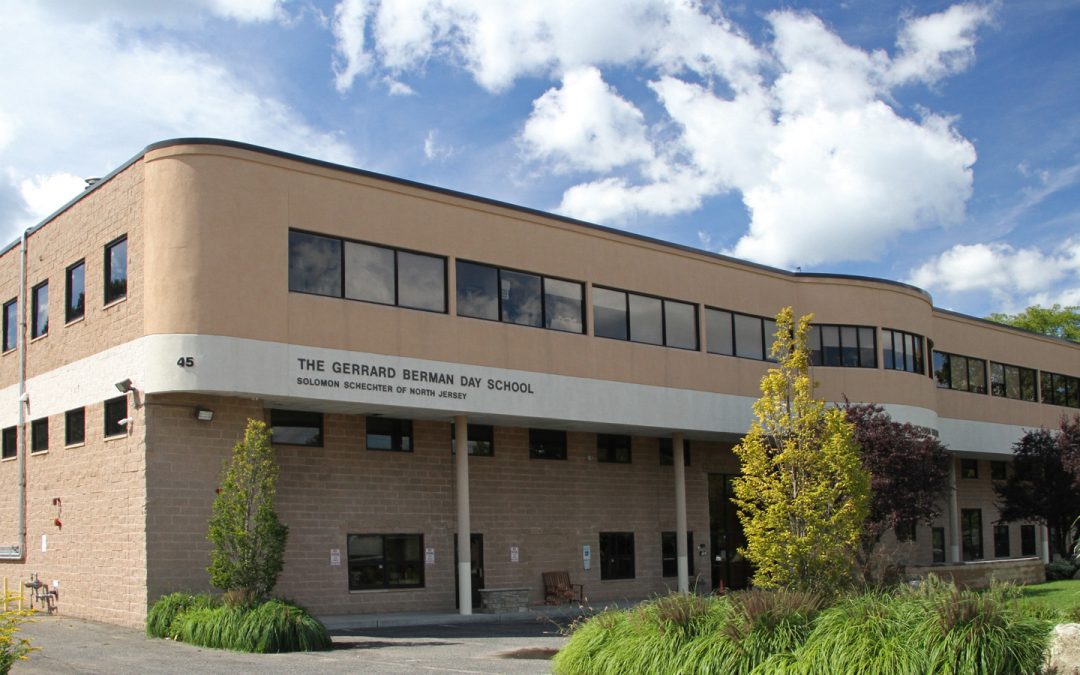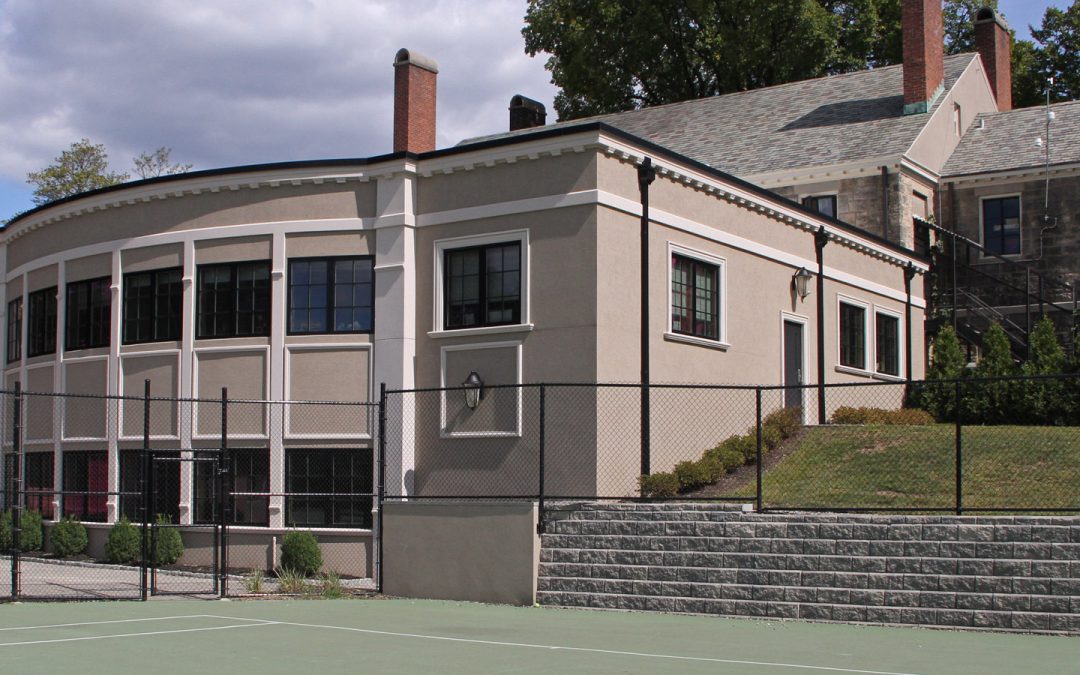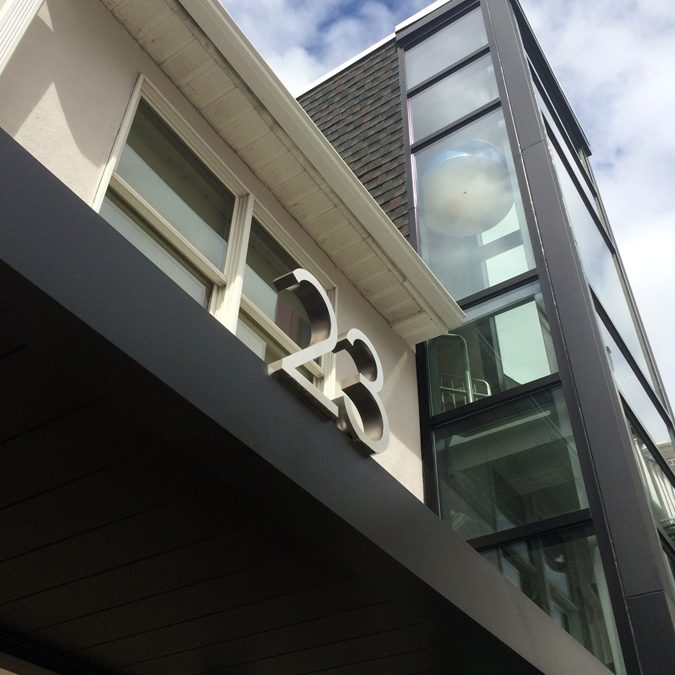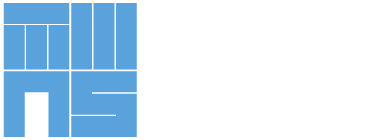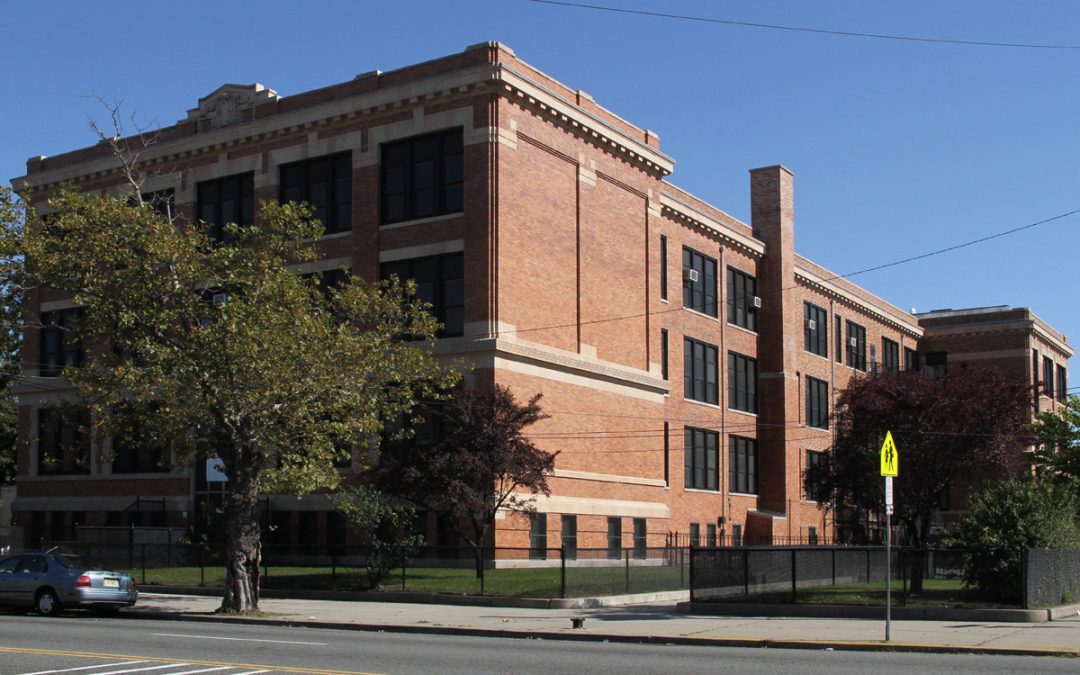
Education, Historic Restoration, Renovation
Jersey City, New Jersey The Ives Architectural Studio, working with the NJ Schools Development Authority (NJSDA) repaired this iconic structure which had extensive exterior deterioration after almost 100 years of serving the children of Jersey City. This 72,000 SF...
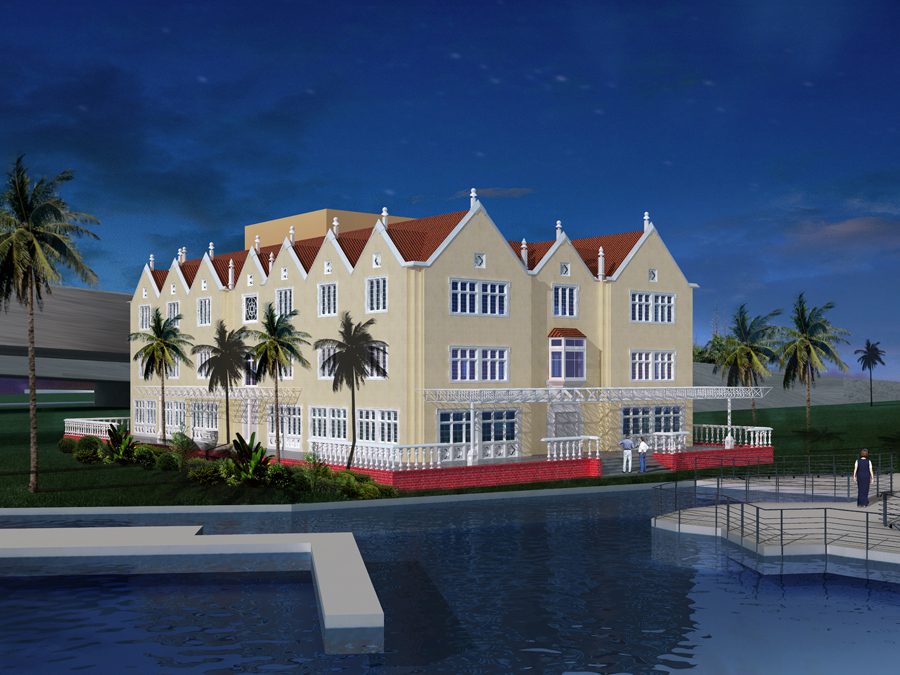
Education, Miscellaneous, Religious
Florida Waterfront The Ives Architectural Studio was asked to develop a study for a Chabad Center in Florida. Our design was modeled after the iconic headquarters building of Chabad located at 770 Eastern Parkway in Brooklyn combined with the Mediterranean revival...
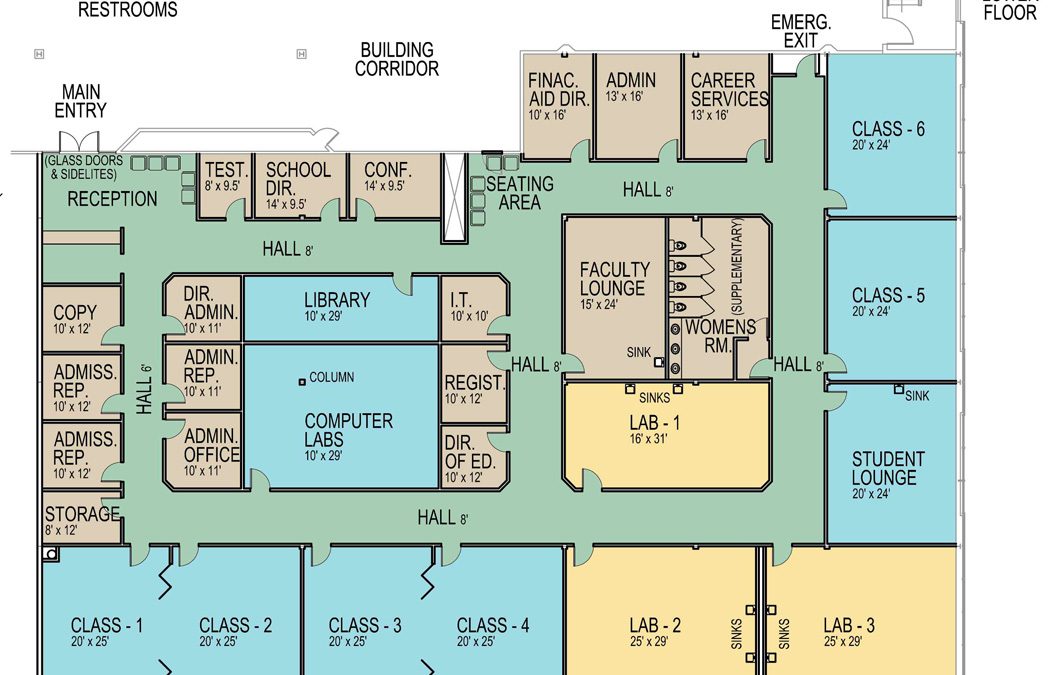
Education, Expert Testimony, Office
Woodland Park, New Jersey The Ives Architecture Studio has designed a 16,000 square foot trade school at the Passaic Valley Medical Center for The Premier Education Group, PED. As a national privately owned career-training organization, Premier Education Group offers...


