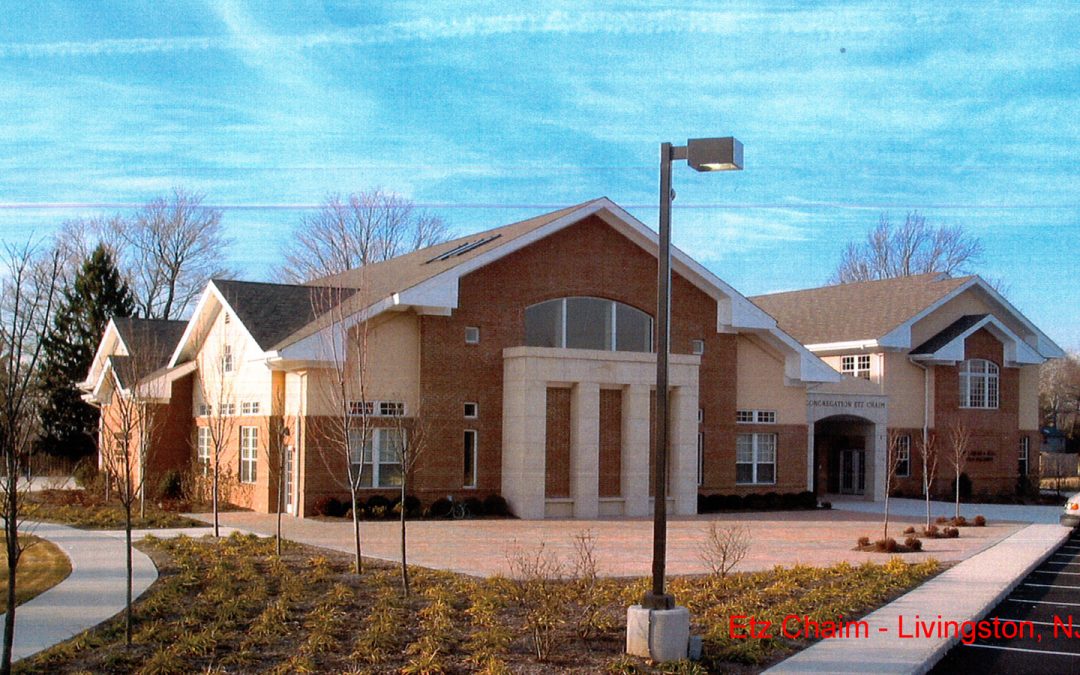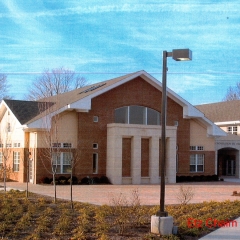Livingston, NJ
This synagogue,which was designed by Joel Ives, AIA, NCARB, began on a site that was an empty field. We coordinated and designed the site plan, parking, location of the building, sukkah and entrance plaza. The building program was developed to relocate the aron from the existing shul to the new building. The growing congregation required a larger sanctuary, a school, and a day care center. The men and women have separate entrances. The project was taken from the design phase to through the Planning Board where approval was granted. The project was further implemented by a builder who was a member of the congregation.


