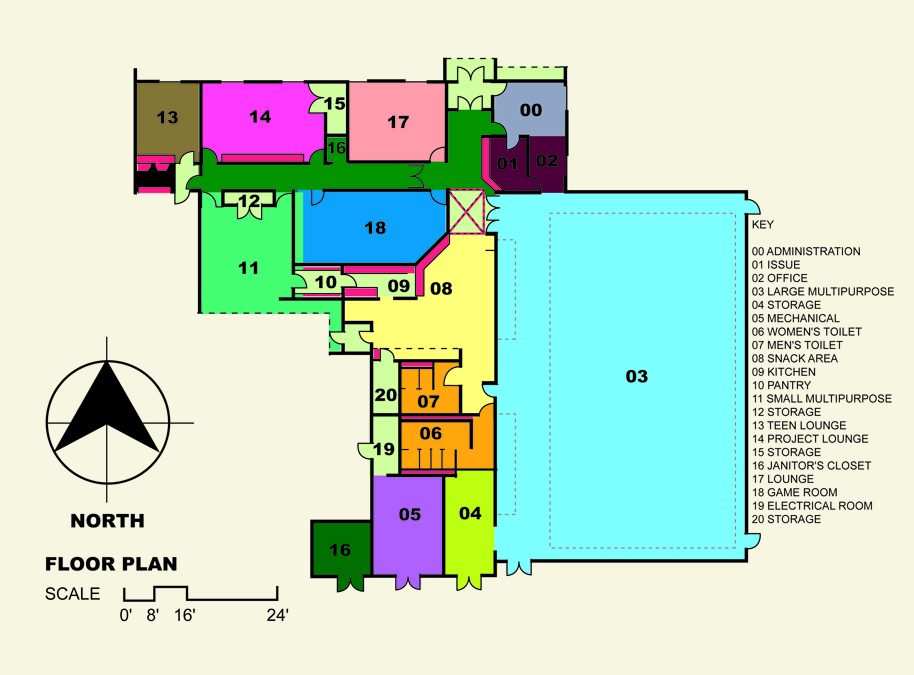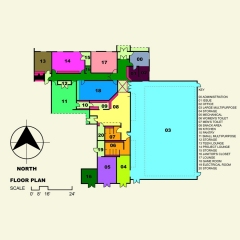Fayetteville, North Carolina
The U.S. military has developed an extensive program in family housing areas to accommodate the needs of families. This project involves a feasibility study to determine the most efficient and cost effective way of adding approximately 12,000 square feet onto an existing main youth center. Various building and site designs were considered to resolve the user’s requirements. Design requirements were received, with utility data and other pertinent design input used to develop the plan. This project designed by Joel Ives, AIA who visited the facility and developed the concept was cited for it’s imaginative bi-polar plan solution that simplified interior planning and minimized demolition.


