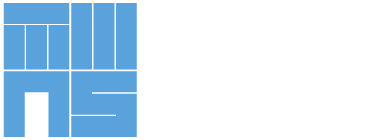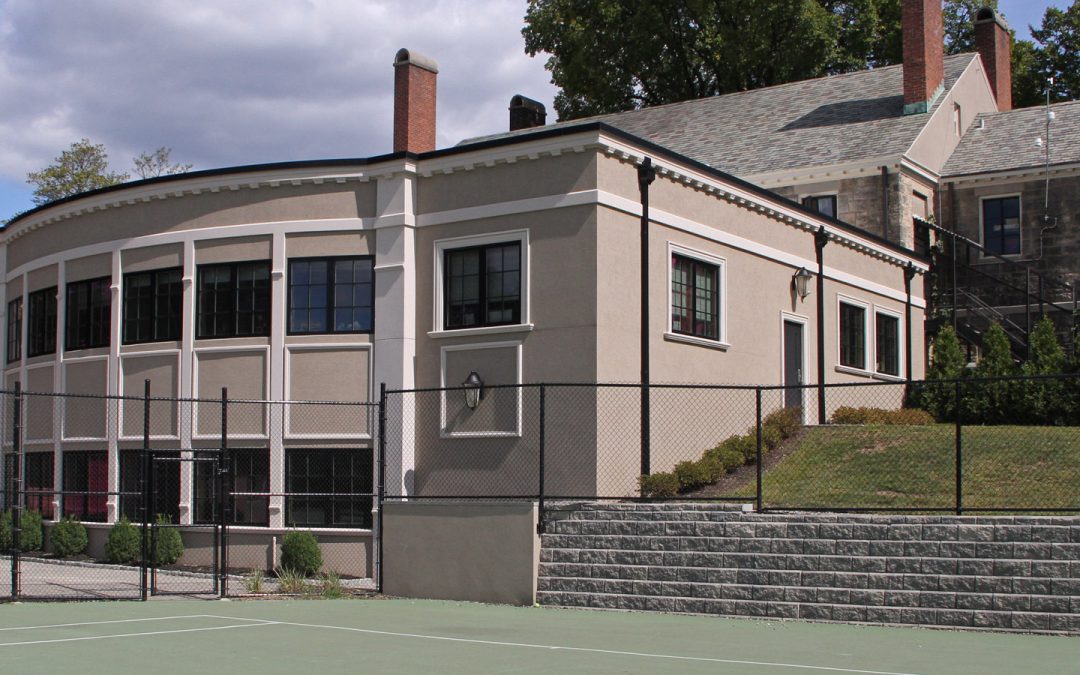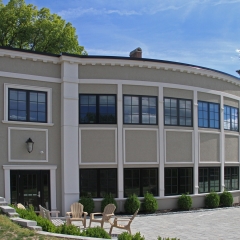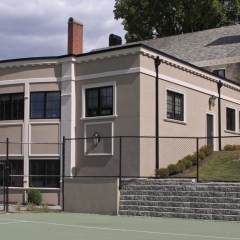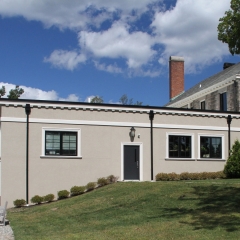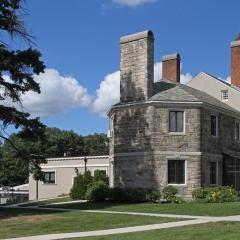Saddle River, NJ
The addition to the Saddle River Day School was designed by John Montoro, of the Ives-Montoro Group, who acted as the lead architect. The project called for a 3400 SF footprint on two levels. The addition was connected to the existing school through a corridor and included; a World Science Room, Library Room, 4th Grade Classroom, and an Art Room. A reception area was renovated within the existing structure to accommodate the addition. In order to contain the budget provisions were made for a future meeting room, elevator and rest rooms which will be constructed as the funds become available. The cornice details, building lines and color were an economic solution designed to be in harmony with the existing stone structure.
