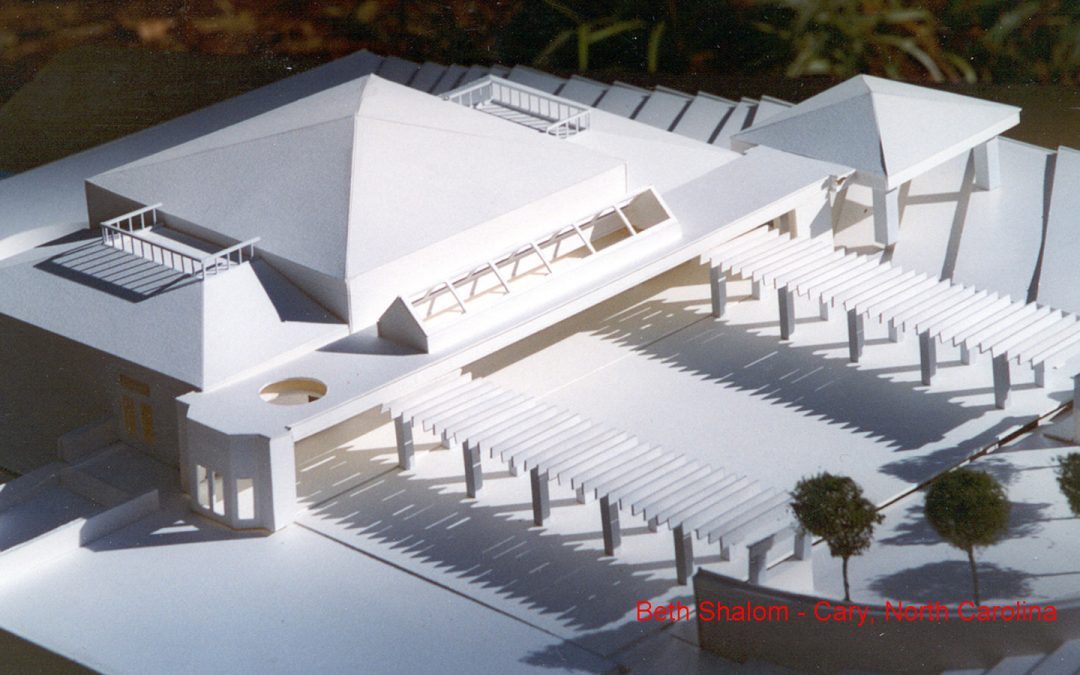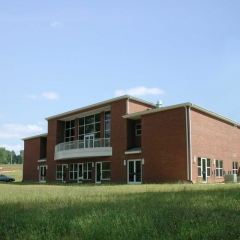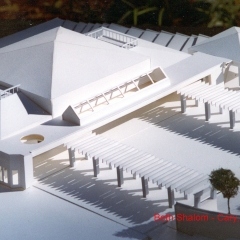Cary, North Carolina
This new synagogue was designed to be built in two phases in order to be responsive to young growing congregation that started by renting space in a church and has experienced steady growth due to Jewish families moving into the “Research Triangle” in the Raleigh-Durham area. In the first phase, the 5,200 s.f. of space includes classrooms, offices and a social hall for multi-purpose use and satisfies the current spacial and budgetary needs. It was necessary to design these spaces with a sensitivity to the future construction of Phase II, which includes an expansion of the social hall, a gallery space at the entrance and a sunset terrace. The exterior space is landscaped to offer a continuity of the design from Phase I to the exterior contemplative garden. The project was a joint effort between The Ives Group Architect/Planners and Callori Architects.



