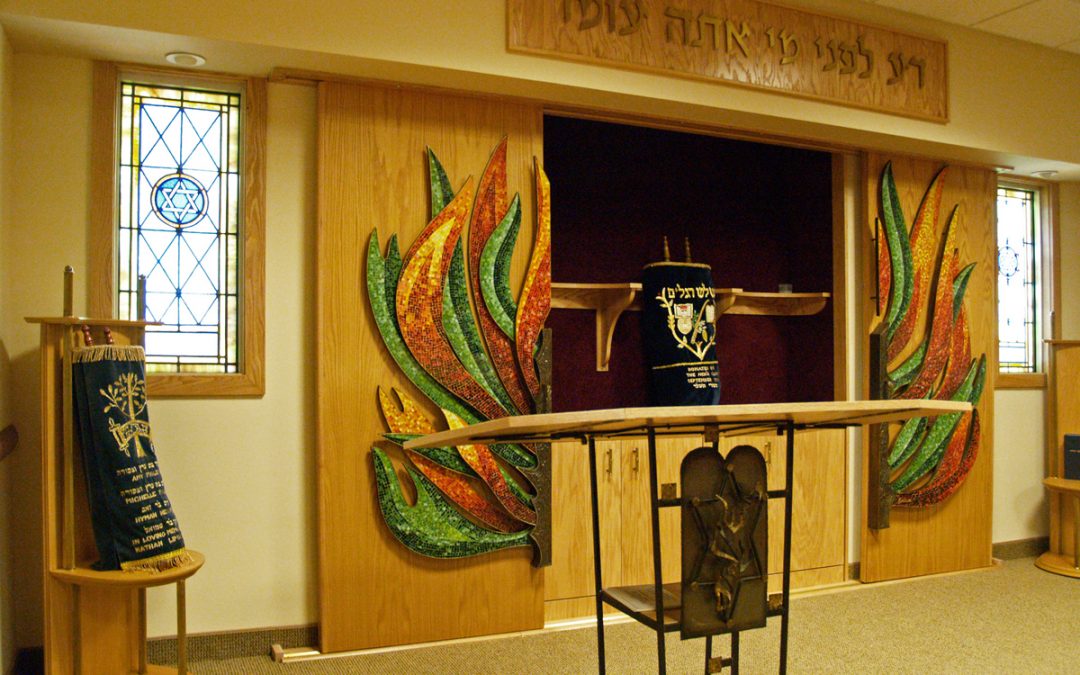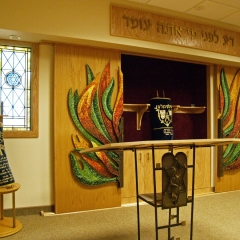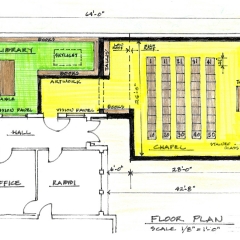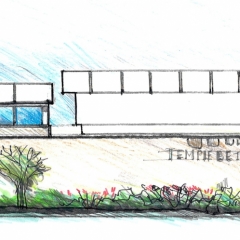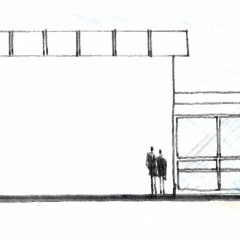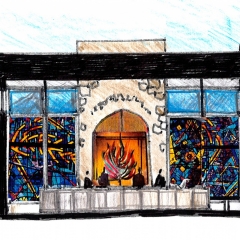Aberdeen, New Jersey
The Ives Architectural Studio was called by the congregation to design a Chapel that was needed with the merger of another synagogue. Rather than heating and cooling the main sanctuary that could hold hundreds of people, the Chapel was constructed to accommodate a daily “minyan.” We expanded the library to create the required space. Our staff took the project from the initial Planning Board approvals, to construction documents, through to construction. Various designs were prepared and analyzed to stay within the budget. The stained glass and ark doors from the merged congregation’s building were integrated into our design. A team of engineers worked under our contract to provide full services for the project. Michael Sackler, AIA was the Project Manager.

