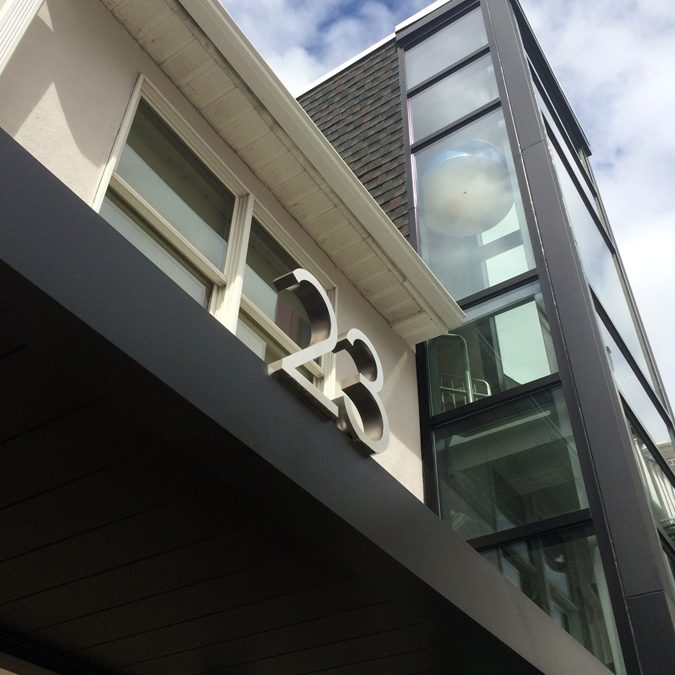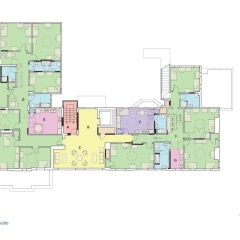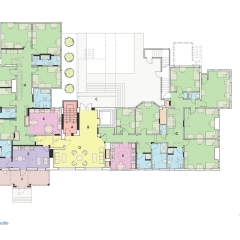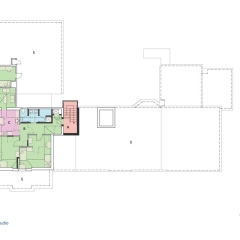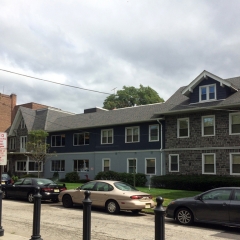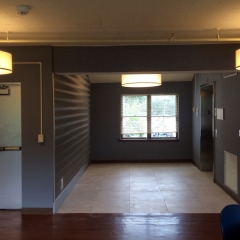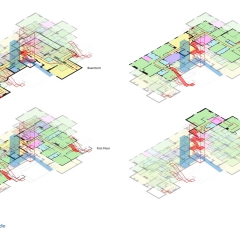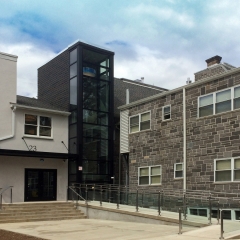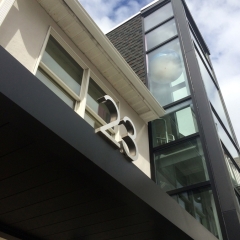Bloomfield, New Jersey
The Ives Architecture Studio was honored to be selected to convert a nursing home into a residence hall for Bloomfield College. The two conjoined Victorian homes operated as a nursing home for close to a century so the plan was already conducive to communal living, but was in need of major interior renovations and safety upgrades.
A new entry was put at the back of the building to better orient it to the reset of the campus. Inside, the design was set up to create 6 to 12 person suites on each wing of the floors with a central lounge. A defunct third floor attic area was converted to use by the addition of a new stair tower. With a limited budget, the exterior envelope of the building was primarily left intact, with only color changes and repair of trim work and gutters. The Ives Architecture Studio is proud of a successful reuse of a vintage structure that will meet the demands of a high use program.

