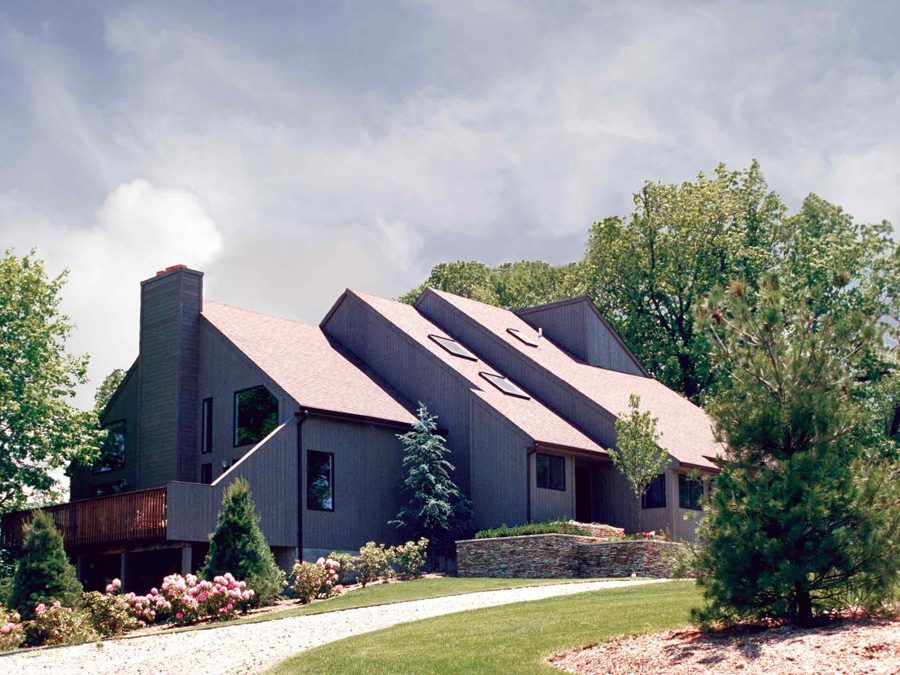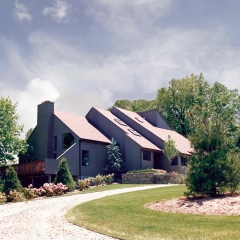Franklin Lakes, New Jersey
A 5,000 square foot contemporary version of the single level ranch home was developed for the owners of this dramatic home by the Ives Group, Architects/Planners. Large spaces that flow one into the other and permit a great deal of entertainment to occur in the public areas, yet the private areas of the home are sheltered and allow the children their own sense of quiet space. The design featured extensive use of cedar siding, with some use of native field stone for retaining walls and the fireplace. The design provides large window areas and skylighted rooms throughout.


