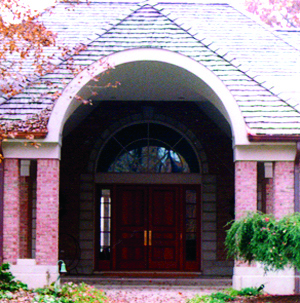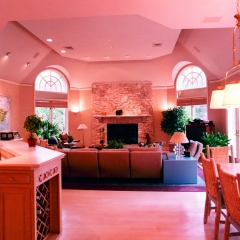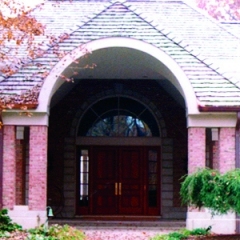Franklin Lakes, New Jersey
This house designed by the Ives Group, Architects/Planners staff (while working in the Radburn Building in Fair Lawn) was featured in the Real Estate section of the Bergen Record as the first of a series on “Unusual Homes” in New Jersey. The project was originally intended to be a simple alteration. By the time the project was completed at the client’s request, every wall and space within the original house was demolished. The new 8,500 square foot design features 6 bedrooms on the main level, each with its own bath and dressing area. The entrance portico provides sheltered access to the entrance with views of the lake beyond. an interior media room offers a sheltered space for entertainment protected from glare. The master suite features a large master bath with a heated shower, double sized jacuzzi and his and her toilet rooms.



