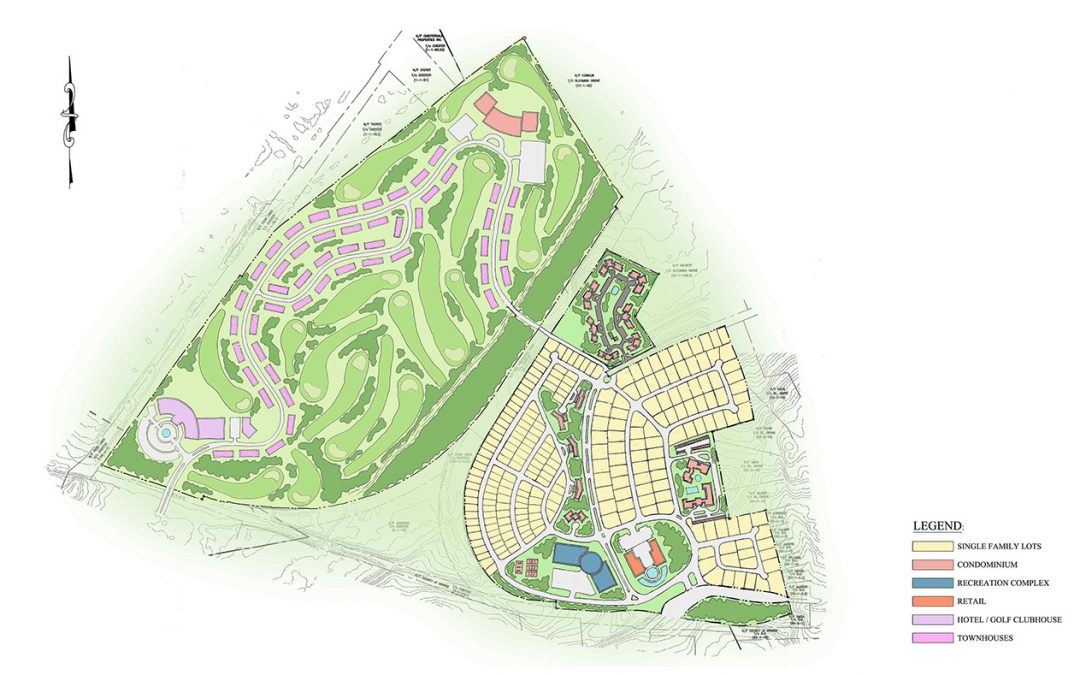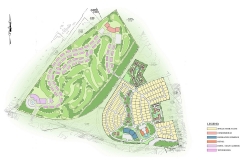Camp LaGuardia was originally a military base that was later converted to a homeless shelter for New York City residents under the name of the famed NYC mayor. It had been sitting dormant since its closure in 2006. The Ives Architecture Studio team (working at the time as the IS&L Architecture Studio) answered a call for proposals to develop the project, working with a new land development company, Easy Equities, LLC.
Teaming up with Langen Engineering, we developed a comprehensive $600 million master plan that encompassed the 258 acre parcel. The design called for 239 single family homes, with 111 apartments, 40 lofts in the historic main building, 500 unit golf condominium community, a 150 unit senior adult garden apartment complex, a year round recreation facility, a retail services complex, a 10 story hotel and conference center, with a new 18 hole golf course.
The Orange County committee unanimously selected The Ives team project as the winning design with the greatist benefit to the community and the best use of the land. Based on our master plan, at a regular session of the Legislature on July 2, 2008 the Orange County Legislature directed the County Executive to sell the property to our client . Ultimately, due to a change of mission the Legislature took another approach however; the planning is an example of the scope of our services and our capability.


