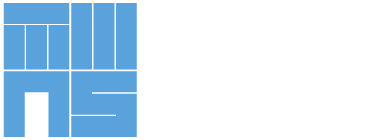OUR TALENTED, AWARD-WINNING, AND DIVERSE STAFF ARE READY TO HELP YOU ON YOUR NEXT PROJECT!
The Ives Architecture Studio is a full-service architectural firm, capable of handling any project.
Our mission is to provide our clients with quality service through the entire design process to ensure that your project is a success.
COMPANY PROFILE
We are a diversified Fair Lawn, NJ based firm founded by Joel Ives, AIA, PP, NCARB. We design new buildings, renovations, historic restorations, architectural & interior design for: education, healthcare, retail, industrial, religious, office, transportation and residential properties.
Our staff has expertise in many building types including: healthcare, industrial, education, retail, offices, religious structures, and residential. We often work on building renovations and restorations. We have been called into the legal arena to provide expert testimony and present projects before zoning and planning boards. We have been commissioned to perform “rightsizing” projects and to deal with distressed properties. We are licensed in NY, NJ, PA, FL, OH, CT, and CO.
12 OF OUR MOST UNUSUAL ARCHITECTURAL PROJECTS
The Ives Architecture Studio is historically known for our problem-solving ability and designing “out-of-the-box” solutions for difficult sites. This experience has brought many clients to our door step and, has resulted in unique solutions for unusual projects.
Do you have a difficult building or site? Give us a call!
The following are some examples of our unusual projects
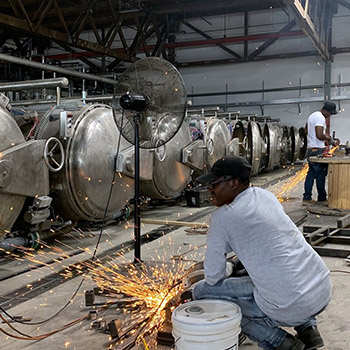
1. Tuna Processing Plant – Fair Lawn, NJ
The Ives Architecture Studio designed a tuna-processing plant in Fair Lawn, New Jersey for RD Foods Americas. RD Foods is based in the Philippines, Indonesia and Papua, New Guinea. Tuna is shipped at low temperature from the Pacific Ocean, through the Panama Canal, to Port Newark and eventually is processed at our 100,000 SF foot facility designed by our staff where it is cooked, canned and boxed and then shipped out throughout the region.

2. Multi-Faith Chapel – Paramus, NJ

3. Rockland Home for Heroes
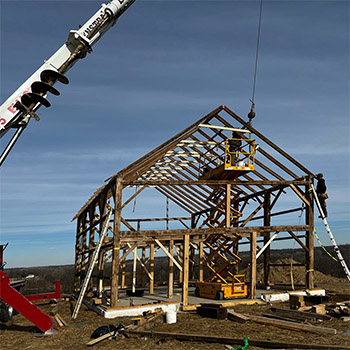
4. A Barn in Iowa
The Ives Studio designed a barn structure in a remote area in Lovilla, Iowa that is 60 miles from Des Moines and the nearest full-size supermarket. This project involves a vocational school and an apartment on a 150-acre farm. The municipality only provides electricity. Heating fuel needs to be brought to the site as does well water pumped from the ground and on-site septic is provided. We like the fact there is no formal zoning board. However, this is a project built in the undeveloped rolling hills of Iowa, perfect for the cows and goats. We worked with local professionals to implement the project.
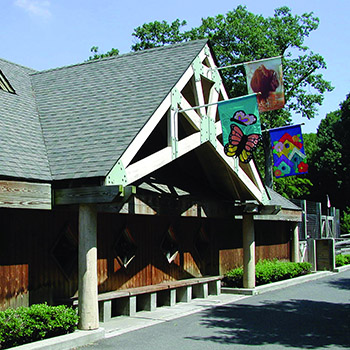
5. Bison-Elk Facility
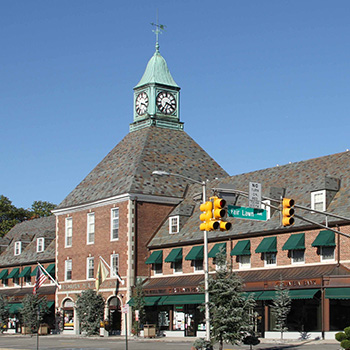
6. Radburn Building – Fire Rehabilitation

7. George Washington Bridge – Security Barriers
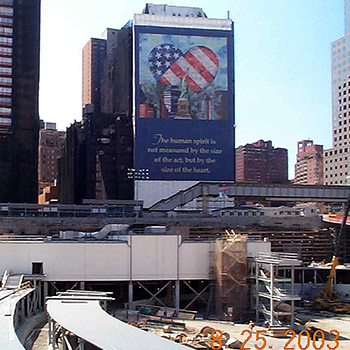
8. World Trade Center – Electrical Switchgear Building
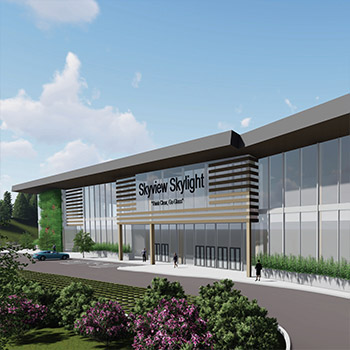
9. Tuxedo Park Industrial Building
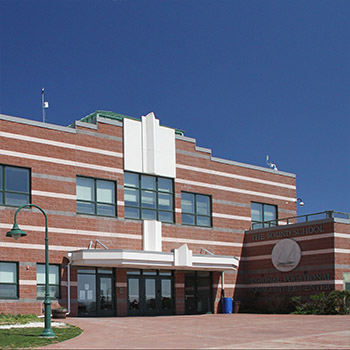
10. The Aquaculture School Built on the Foundations of an abandoned water treatment plant.
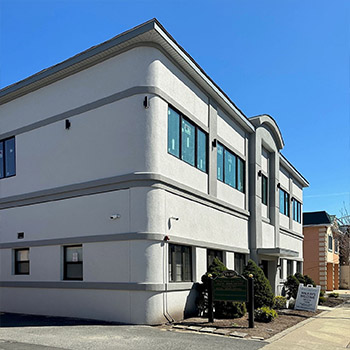
11. Apartments Built Above Medical Office
All our clients are attempting to maximize the value of their properties. We designed two apartments built above a medical office. The Ives Architecture Studio took the project form the initial design through the Planning Board approval and to construction. This is a “mixed-use “project that requires experienced design professionals to secure approvals and to successfully complete the construction documents.
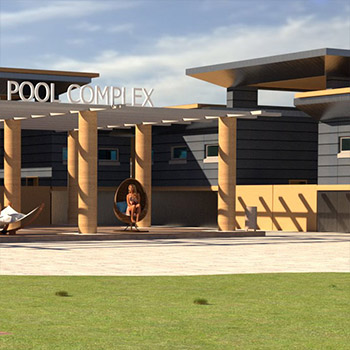
12. A building design to withstand the Passaic River overflowing its banks.
PROJECT SPOTLIGHT
EVERY BUILD HAS IT’S OWN STORY, HERE IS OUR MOST RECENTLY COMPLETED WORK OF ARCHITECTURE
